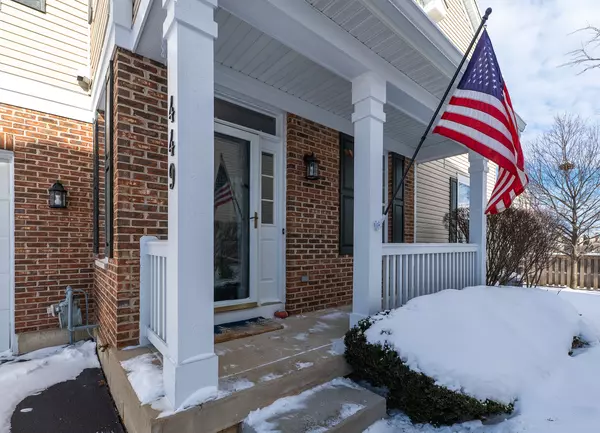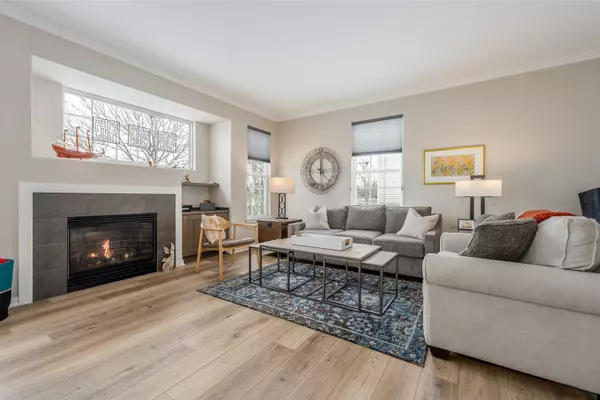$420,000
$400,000
5.0%For more information regarding the value of a property, please contact us for a free consultation.
449 Nelson Drive Geneva, IL 60134
4 Beds
2.5 Baths
2,150 SqFt
Key Details
Sold Price $420,000
Property Type Condo
Sub Type 1/2 Duplex,Townhouse-2 Story
Listing Status Sold
Purchase Type For Sale
Square Footage 2,150 sqft
Price per Sqft $195
Subdivision Fisher Farms Villas
MLS Listing ID 11964961
Sold Date 03/04/24
Bedrooms 4
Full Baths 2
Half Baths 1
HOA Fees $340/mo
Year Built 2002
Annual Tax Amount $8,381
Tax Year 2022
Lot Dimensions 4854
Property Description
YOU MUST SEE THIS! Gorgeous Dunhill Model in the Villas in Fisher Farms loaded with updates and improvements. This duplex features newer cabinets, all quartz countertops and luxury vinyl tile flooring throughout the 1st floor. The plumbing fixtures were replaced as well as all of the bathroom mirrors and light fixtures. There are custom blinds on all of the windows and neutral paint throughout. The current owners planted a River Birch tree just beyond their deck which gives lovely screening in the spring & summer months. The deck was just sanded and sealed. The Dunhill Model offers 2150 sq ft and is a wonderful open floor plan. The kitchen boasts all stainless steel appliances plus a large breakfast bar. The 1st floor is spacious & open; the LR features a gas heatalator type fireplace. The powder room was redone and you'll love the vanity, quartz countertops, super cute mirror and light fixture. The 2nd floor offers 4 bedrooms with one being the perfect office or study. The hall bath which is shared with the other bedrooms also had a makeover - new vanity, light fixtures and mirror were added. For convenience, the laundry room is on the 2nd floor and features tall cabinets for awesome storage, quartz countertops and a built-in sink. Wait until you see the size of the primary bedroom - it is super spacious making it possible to have a roomy sitting area in the bedroom. The walk-in closet is generous in size as well. The primary bathroom was redone and offers newer dual vanities, quartz countertops, large soaking tub, walk-in shower and a private water closet. The basement is ready for your finishing touches - it offers plumbing for a full bath. The furnace and A/C were just replaced, the H20 heater is dated 2008. The Villas are in a great location close to the Geneva Commons and all Randall Road has to offer. Enjoy the walking paths and the park right around the corner. It is a wonderful neighborhood! You can't beat this gorgeous Villa townhome in the coveted town of Geneva!!
Location
State IL
County Kane
Rooms
Basement Full
Interior
Interior Features Vaulted/Cathedral Ceilings, Skylight(s), Second Floor Laundry, Walk-In Closet(s)
Heating Natural Gas, Forced Air
Cooling Central Air
Fireplaces Number 1
Fireplaces Type Gas Log, Gas Starter
Fireplace Y
Appliance Range, Microwave, Dishwasher, Refrigerator, Washer, Dryer, Disposal, Stainless Steel Appliance(s)
Exterior
Exterior Feature Deck
Garage Attached
Garage Spaces 2.0
Waterfront false
View Y/N true
Roof Type Asphalt
Building
Foundation Concrete Perimeter
Sewer Public Sewer
Water Public
New Construction false
Schools
School District 304, 304, 304
Others
Pets Allowed Cats OK, Dogs OK
HOA Fee Include Insurance,Exterior Maintenance,Lawn Care,Snow Removal
Ownership Fee Simple w/ HO Assn.
Special Listing Condition None
Read Less
Want to know what your home might be worth? Contact us for a FREE valuation!

Our team is ready to help you sell your home for the highest possible price ASAP
© 2024 Listings courtesy of MRED as distributed by MLS GRID. All Rights Reserved.
Bought with Kristy Sreenan • Baird & Warner Fox Valley - Geneva






