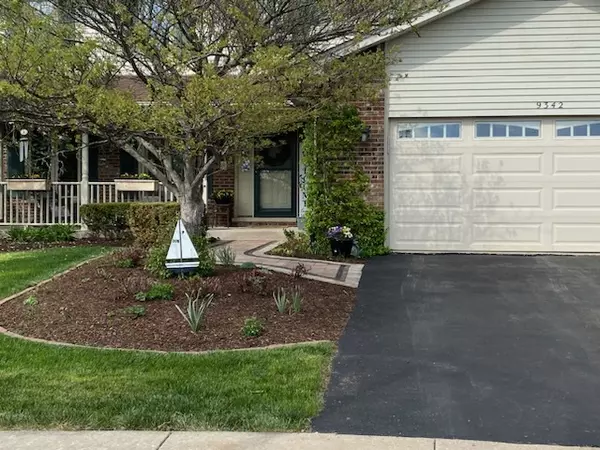$450,000
$420,000
7.1%For more information regarding the value of a property, please contact us for a free consultation.
9342 Pepperwood Drive Orland Hills, IL 60487
4 Beds
2.5 Baths
3,137 SqFt
Key Details
Sold Price $450,000
Property Type Single Family Home
Sub Type Detached Single
Listing Status Sold
Purchase Type For Sale
Square Footage 3,137 sqft
Price per Sqft $143
Subdivision Pepperwood
MLS Listing ID 11970260
Sold Date 02/28/24
Style Traditional
Bedrooms 4
Full Baths 2
Half Baths 1
Year Built 1997
Annual Tax Amount $7,943
Tax Year 2021
Lot Dimensions 40X42X60X20X122X118
Property Description
Welcome to your dream home nestled in the sought-after Pepperwood neighborhood! This stunning 4 bedroom, 2.5 bath residence boasts a prime location in a quiet cul-de-sac. Located within the highly acclaimed District 140 boundaries, this home ensures access to top-tier education. For those seeking a private school option, Cardinal Bernadine School is just 2 blocks away. As you approach, the home exudes charm with its meticulously landscaped yard and inviting front porch, perfect for savoring your morning coffee while enjoying the surroundings. Step inside and be greeted by a grand 2-story foyer and gleaming hardwood flooring that spans throughout the entire house, setting an elegant tone from the moment you enter. Entertain with ease in the formal front room and dining room, ideal for hosting gatherings and creating lasting memories with loved ones. The heart of the home lies in the beautifully renovated kitchen, outfitted with top-of-the-line features including soft-close cabinets, quartz countertops, stainless steel appliances, and under-cabinet lighting, all updated in 2022 to meet the highest standards of modern living. Overlooking the expansive backyard oasis, the eat-in kitchen provides a picturesque view of the lush surroundings and features an expansive paver patio, 16x32 foot heated pool with deck, fully fenced yard, garden, and playset, creating the ultimate outdoor retreat for relaxation and recreation. Unwind in the cozy family room, complete with a newly remodeled gas fireplace, perfect for cozy evenings spent with family and friends. Upstairs, the luxurious owner's suite awaits, boasting a tray ceiling, ceiling fan, and a spacious walk-in closet. The ensuite bath is a haven of relaxation, featuring a soaker tub, separate walk-in shower, newly renovated dual vanities with marble countertops, faucets, and light fixtures, as well as two skylights that flood the space with natural light. Three additional bedrooms offer comfort and versatility, each appointed with ceiling fans and ample closet space, while the guest bathroom provides a soothing whirlpool tub and shower combo, along with a skylight for added brightness. The finished basement offers additional living space and storage, along with a designated play spot under the stairs, catering to every lifestyle need. Other highlights include a convenient 2.5 car garage, a laundry/mud room (both with access doors), and thoughtful upgrades throughout. Enjoy easy access to shopping and entertainment, as this home is conveniently situated close to a variety of retail destinations and recreational facilities. The neighborhood itself boasts numerous community parks, with a new rec center located just down the block, perfect for staying active and engaged. Outdoor enthusiasts will appreciate the proximity to walking and bike trails, which lead to scenic destinations such as Lake Ashburn. The home is also situated close to the Orland Grasslands, offering endless opportunities for exploration and enjoyment of nature. For commuters, this location is ideal, with quick access to the Metra and I-80, ensuring seamless travel to surrounding areas and downtown Chicago. Whether you're heading to work or embarking on a weekend adventure, transportation options are readily available to suit your needs. Don't miss your chance to own a well-kept home combined with unparalleled convenience in this impeccable Pepperwood residence. Schedule your showing today and make this your forever home!
Location
State IL
County Cook
Community Park, Sidewalks, Street Lights, Street Paved
Rooms
Basement Full
Interior
Interior Features Vaulted/Cathedral Ceilings, Skylight(s), Hardwood Floors
Heating Natural Gas, Forced Air
Cooling Central Air
Fireplaces Number 1
Fireplaces Type Gas Log
Fireplace Y
Appliance Range, Microwave, Dishwasher, Refrigerator, Washer, Dryer, Stainless Steel Appliance(s)
Laundry In Unit
Exterior
Exterior Feature Deck, Patio, Brick Paver Patio, Above Ground Pool
Garage Attached
Garage Spaces 2.5
Pool above ground pool
Waterfront false
View Y/N true
Roof Type Asphalt
Building
Lot Description Cul-De-Sac, Fenced Yard, Landscaped
Story 2 Stories
Foundation Concrete Perimeter
Sewer Public Sewer
Water Public
New Construction false
Schools
Elementary Schools Fernway Park Elementary School
Middle Schools Prairie View Middle School
High Schools Victor J Andrew High School
School District 140, 140, 230
Others
HOA Fee Include None
Ownership Fee Simple
Special Listing Condition None
Read Less
Want to know what your home might be worth? Contact us for a FREE valuation!

Our team is ready to help you sell your home for the highest possible price ASAP
© 2024 Listings courtesy of MRED as distributed by MLS GRID. All Rights Reserved.
Bought with Kimberly Brown-Lewis • Redfin Corporation






