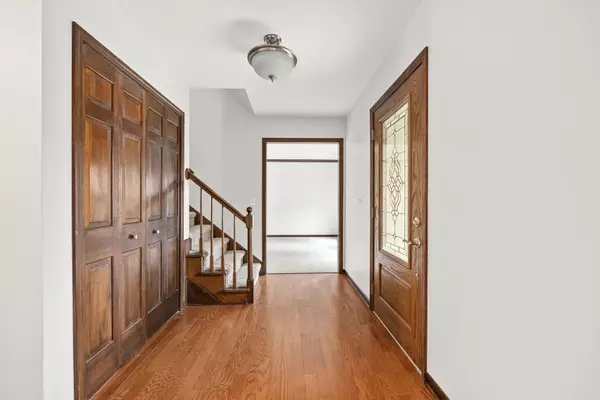$630,000
$594,900
5.9%For more information regarding the value of a property, please contact us for a free consultation.
2432 Shasta Drive Lisle, IL 60532
4 Beds
2.5 Baths
2,534 SqFt
Key Details
Sold Price $630,000
Property Type Single Family Home
Sub Type Detached Single
Listing Status Sold
Purchase Type For Sale
Square Footage 2,534 sqft
Price per Sqft $248
Subdivision Oak Hill South
MLS Listing ID 11958034
Sold Date 03/07/24
Style Georgian
Bedrooms 4
Full Baths 2
Half Baths 1
Year Built 1980
Annual Tax Amount $11,763
Tax Year 2022
Lot Size 10,890 Sqft
Lot Dimensions 80X134
Property Description
Multiple Offers-Highest and Best due 2.10.24 by 3:00 pm. Nestled in the charming and highly sought-after Oak Hill neighborhood, this impeccably maintained 4-bedroom, 2.5-bathroom brick home offers delightful curb appeal and an unbeatable floorplan for both entertaining and everyday living. Enjoy the recent updates throughout, including new hardwood floors, fresh carpeting, a vibrant coat of paint, and upgraded laundry room flooring. The inviting layout boasts formal living and dining areas with crown moulding and French doors, and a gorgeous, updated kitchen with undercabinet and recessed lighting, stainless appliances, granite counters and breakfast bar that flows into the eating area then inviting family room complete with beamed vaulted ceilings, a wood-burning brick fireplace framed with built-in shelving. Retreat upstairs to the primary bedroom with tray ceilings, walk in closet and lovely private bath. Three more spacious bedrooms with generous closets and main bath. Don't miss the must-have first-floor den, full basement, six panel doors and more fun surprises. Outside, a spacious deck awaits for outdoor gatherings, overlooking the fully fenced backyard where endless possibilities for relaxation and recreation await. Located within the highly rated District 202 Lisle schools, boasting a brand-new elementary school building. You will love the location near schools, parks, shopping, highways, train and more. Don't miss out on the chance to make this house your forever home!
Location
State IL
County Du Page
Community Park, Sidewalks
Rooms
Basement Full
Interior
Interior Features Vaulted/Cathedral Ceilings, Hardwood Floors, Built-in Features, Walk-In Closet(s)
Heating Natural Gas, Forced Air
Cooling Central Air
Fireplaces Number 1
Fireplaces Type Wood Burning
Fireplace Y
Exterior
Exterior Feature Deck
Garage Attached
Garage Spaces 2.0
Waterfront false
View Y/N true
Building
Lot Description Fenced Yard
Story 2 Stories
Sewer Public Sewer
Water Lake Michigan
New Construction false
Schools
Elementary Schools Lisle Elementary School
Middle Schools Lisle Junior High School
High Schools Lisle High School
School District 202, 202, 202
Others
HOA Fee Include None
Ownership Fee Simple
Special Listing Condition None
Read Less
Want to know what your home might be worth? Contact us for a FREE valuation!

Our team is ready to help you sell your home for the highest possible price ASAP
© 2024 Listings courtesy of MRED as distributed by MLS GRID. All Rights Reserved.
Bought with Troy Cooper • john greene, Realtor






