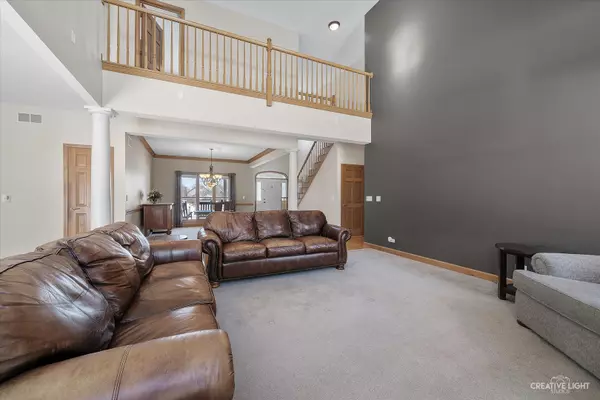$589,900
$589,900
For more information regarding the value of a property, please contact us for a free consultation.
1102 McClurg Drive Batavia, IL 60510
6 Beds
4.5 Baths
3,000 SqFt
Key Details
Sold Price $589,900
Property Type Single Family Home
Sub Type Detached Single
Listing Status Sold
Purchase Type For Sale
Square Footage 3,000 sqft
Price per Sqft $196
Subdivision Harvell Farms
MLS Listing ID 11961505
Sold Date 03/07/24
Style Georgian
Bedrooms 6
Full Baths 4
Half Baths 1
Year Built 1999
Annual Tax Amount $11,079
Tax Year 2022
Lot Size 0.450 Acres
Lot Dimensions 80X161X140X186
Property Description
Beautiful home sits on a huge lot across from a large green space. Over 4000 sq ft of gorgeous living space. An entertainer's dream boasting an open floorplan with light & bright decor, 9ft ceilings and spacious rooms throughout including a 1st floor master suite and a 1st floor in-law live-in suite. An open 2 story foyer welcomes your guests. Lots of windows flood the home. Your guests will enjoy the big 2 story family room featuring a fireplace as its focal point framed by floor to ceiling windows. The kitchen offers ample cabinet space and granite counters. It features stainless appliances and a prep island. Adjacent to the kitchen is a dinette/breakfast area which overlooks the big yard with sliding doors to the deck. Pillars make for a dramatic entrance to the formal dining room featuring distinctive crown moulding. Down the hall is a large vaulted master suite with a big walk-in closet and private luxury bath with whirlpool tub, dual sinks and separate shower. The master also features a sitting room with built-ins a Palladian window - ideal for a home office. Also on the first floor is a 2nd master suite with a bedroom, walk-in closet, and full bath -perfect for a live-in arrangement. A full sized laundry room with storage and sink, as well as a hall bath completes the first floor. Upstairs features a balcony overlooks the family room, 3 more good sized bedrooms and a large guest bath. The lower level features a large rec room with a 2nd fireplace, and a game room with wet bar. There is even a 6th bedroom with an attached full bath. Tons of storage. From the kitchen you and your guests can step outside where the deck overlooks one of the largest backyards around featuring a lush yard, perennial gardens, and shade trees. This home has dual HVAC systems and 200 Amp service. Well maintained inside & out. Harvell Farms is one of Batavia's most popular subdivisions near everything you need. Walk to parks and playgrounds and close to schools, shopping, and restaurants. Very clean. Fast closing available. Hurry, this one won't last.
Location
State IL
County Kane
Community Curbs, Sidewalks, Street Lights, Street Paved
Rooms
Basement Full
Interior
Interior Features Vaulted/Cathedral Ceilings, Hardwood Floors, First Floor Bedroom, In-Law Arrangement, First Floor Full Bath
Heating Natural Gas, Forced Air, Sep Heating Systems - 2+, Zoned
Cooling Central Air, Zoned
Fireplaces Number 2
Fireplaces Type Wood Burning, Attached Fireplace Doors/Screen, Gas Log, More than one
Fireplace Y
Appliance Microwave, Dishwasher, Refrigerator, Washer, Dryer, Disposal, Stainless Steel Appliance(s), Cooktop, Built-In Oven
Laundry Gas Dryer Hookup, In Unit, Sink
Exterior
Exterior Feature Deck, Porch, Storms/Screens
Garage Attached
Garage Spaces 3.0
Waterfront false
View Y/N true
Roof Type Asphalt
Building
Story 2 Stories
Foundation Concrete Perimeter
Sewer Public Sewer, Sewer-Storm
Water Public
New Construction false
Schools
Elementary Schools Alice Gustafson Elementary Schoo
Middle Schools Sam Rotolo Middle School Of Bat
High Schools Batavia Sr High School
School District 101, 101, 101
Others
HOA Fee Include None
Ownership Fee Simple
Special Listing Condition None
Read Less
Want to know what your home might be worth? Contact us for a FREE valuation!

Our team is ready to help you sell your home for the highest possible price ASAP
© 2024 Listings courtesy of MRED as distributed by MLS GRID. All Rights Reserved.
Bought with Subhapriya Lakshmanan • Charles Rutenberg Realty of IL






