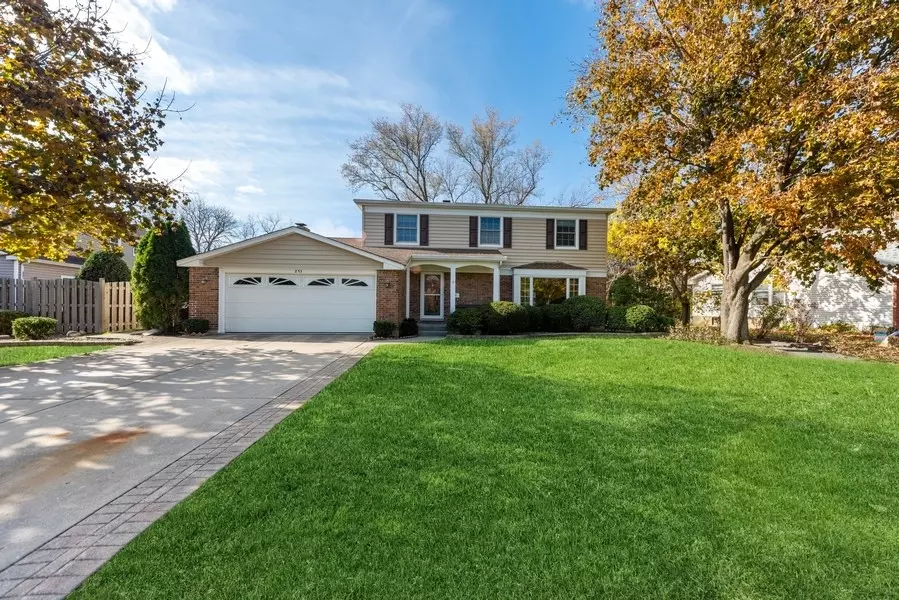$615,000
$600,000
2.5%For more information regarding the value of a property, please contact us for a free consultation.
853 Warwick Lane Libertyville, IL 60048
4 Beds
2.5 Baths
2,719 SqFt
Key Details
Sold Price $615,000
Property Type Single Family Home
Sub Type Detached Single
Listing Status Sold
Purchase Type For Sale
Square Footage 2,719 sqft
Price per Sqft $226
MLS Listing ID 11974495
Sold Date 03/08/24
Bedrooms 4
Full Baths 2
Half Baths 1
Year Built 1972
Annual Tax Amount $11,100
Tax Year 2022
Lot Dimensions 10028
Property Description
Step into a home that seamlessly combines modern amenities with classic charm. The open floor plan features new hardwood floors throughout the first floor and tasteful updates to create a warm and inviting atmosphere, perfect for daily living and entertaining. The heart of the home is the gourmet kitchen. It has been thoughtfully designed with sleek countertops, stainless steel appliances, and ample storage, making it ideal for culinary enthusiasts and casual family meals. There are four well-appointed bedrooms, providing ample space for a growing family. Each room features large windows, allowing natural light to fill the space and create a serene ambiance. The fully finished basement adds versatility to the home, offering a perfect space for a home office, entertainment area, or a cozy retreat. The possibilities are endless, providing additional square footage for your unique lifestyle. With a prime interior lot, it is ideal for hosting gatherings, gardening, or simply enjoying the tranquility of your surroundings. You will enjoy the convenience of a prime location near schools, parks, shopping, and more. The neighborhood is a great place to live and enjoy life to the fullest.
Location
State IL
County Lake
Community Park, Curbs, Sidewalks, Street Lights
Rooms
Basement Partial
Interior
Interior Features Hardwood Floors
Heating Natural Gas, Forced Air
Cooling Central Air
Fireplaces Number 1
Fireplaces Type Wood Burning
Fireplace Y
Appliance Range, Microwave, Refrigerator, Washer, Dryer, Disposal
Exterior
Exterior Feature Patio
Garage Attached
Garage Spaces 2.0
Waterfront false
View Y/N true
Roof Type Asphalt
Building
Story 2 Stories
Foundation Concrete Perimeter
Sewer Public Sewer
Water Public
New Construction false
Schools
Elementary Schools Rockland Elementary School
Middle Schools Highland Middle School
High Schools Libertyville High School
School District 70, 70, 128
Others
HOA Fee Include None
Ownership Fee Simple
Special Listing Condition None
Read Less
Want to know what your home might be worth? Contact us for a FREE valuation!

Our team is ready to help you sell your home for the highest possible price ASAP
© 2024 Listings courtesy of MRED as distributed by MLS GRID. All Rights Reserved.
Bought with Judy Casey • @properties Christie's International Real Estate






