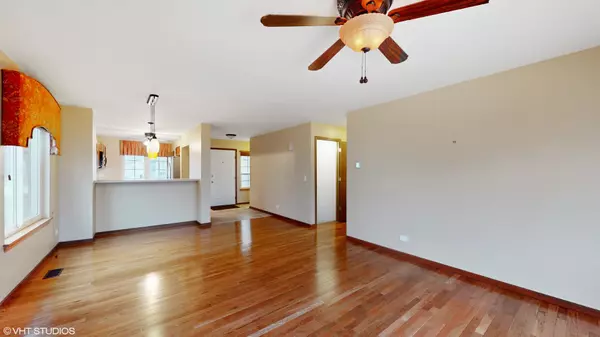$326,500
$324,000
0.8%For more information regarding the value of a property, please contact us for a free consultation.
1027 S West Avenue Waukegan, IL 60085
3 Beds
2 Baths
1,300 SqFt
Key Details
Sold Price $326,500
Property Type Single Family Home
Sub Type Detached Single
Listing Status Sold
Purchase Type For Sale
Square Footage 1,300 sqft
Price per Sqft $251
Subdivision Pleasant Hill
MLS Listing ID 11976519
Sold Date 03/08/24
Style Ranch
Bedrooms 3
Full Baths 2
HOA Fees $14/ann
Year Built 1994
Annual Tax Amount $7,767
Tax Year 2022
Lot Size 7,405 Sqft
Lot Dimensions 59 X 121 X 59 X 125
Property Description
Welcome home to this beautiful move in ready 3-bedroom, two bath ranch style home. The foyer opens up to the kitchen, living room and dining room combo to give you the feeling of an open concept floor plan. The kitchen has great counter space with stainless steel appliances and a pantry. The primary bedroom has its own bathroom. The other two bedrooms are good size and the main bathroom has been updated. Did I mention ALL the bedrooms and hall closets have organizers in them. The laundry room is on the main floor, also. The basement is partially finished with tons of room to expand and finish with the rough in for the bathroom and an egress window if you would like a bedroom down there. The deck in the back yard is a great size for outside entertainment. Round this out with a two and a half car garage equipped with the EV outlet.
Location
State IL
County Lake
Community Park, Curbs, Sidewalks, Street Lights, Street Paved
Rooms
Basement Full
Interior
Interior Features First Floor Bedroom, First Floor Laundry, First Floor Full Bath, Built-in Features, Open Floorplan, Some Carpeting, Dining Combo, Drapes/Blinds
Heating Natural Gas, Forced Air
Cooling Central Air
Fireplace Y
Appliance Range, Microwave, Dishwasher, Refrigerator, Washer, Dryer, Disposal, Stainless Steel Appliance(s)
Laundry In Unit
Exterior
Garage Attached
Garage Spaces 2.0
Waterfront false
View Y/N true
Roof Type Asphalt
Building
Story 1 Story
Foundation Concrete Perimeter
Sewer Public Sewer
Water Lake Michigan
New Construction false
Schools
Elementary Schools Woodland Elementary School
Middle Schools Woodland Intermediate School
High Schools Warren Township High School
School District 50, 50, 121
Others
HOA Fee Include None
Ownership Fee Simple w/ HO Assn.
Special Listing Condition None
Read Less
Want to know what your home might be worth? Contact us for a FREE valuation!

Our team is ready to help you sell your home for the highest possible price ASAP
© 2024 Listings courtesy of MRED as distributed by MLS GRID. All Rights Reserved.
Bought with Justine Pasculado • Chicago Properties Firm






