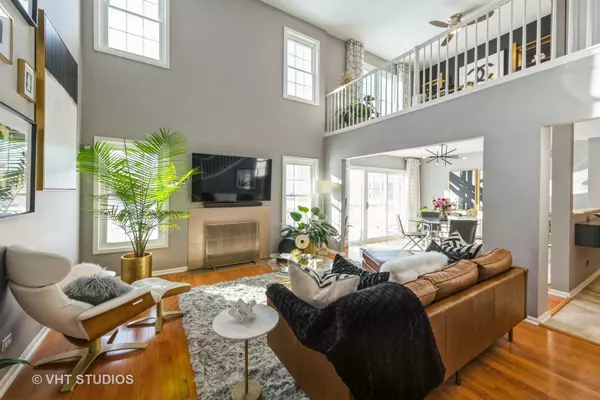$450,000
$450,000
For more information regarding the value of a property, please contact us for a free consultation.
354 Prairie Meadow Lane Vernon Hills, IL 60061
2 Beds
3 Baths
2,100 SqFt
Key Details
Sold Price $450,000
Property Type Townhouse
Sub Type Townhouse-2 Story
Listing Status Sold
Purchase Type For Sale
Square Footage 2,100 sqft
Price per Sqft $214
Subdivision Olde Grove Farm
MLS Listing ID 11941704
Sold Date 03/11/24
Bedrooms 2
Full Baths 2
Half Baths 2
HOA Fees $361/mo
Year Built 1995
Annual Tax Amount $11,006
Tax Year 2022
Lot Dimensions 63X27
Property Description
Stunningly elegant, modern open-floor-plan home offers waterfront views from all three levels, with close to 3000 square feet of living space! The fabulously updated kitchen offers a 4-Door French Door with Family Hub Refrigerator, high-end Samsung stainless steel appliances, beautiful backsplash, quartz countertops, soft-close cabinets, and frosted doors to pantry and basement. Soaring ceilings and gorgeous fire glass fireplace center the great room, which is flooded with natural light. While the loft currently is utilized as an office overlooking the water, it could be converted into a third bedroom, as closet already exists (and Quoizel ceiling fan cools). Seller's upgraded replacements include, but are certainly not limited to: a more energy efficient furnace, and air conditioning system with higher SEER rating, Ecobee Premium Smart thermostat, eco-friendly LED lighting with modern fixtures, solid core interior doors, as well as updating some of the electrical work, plumbing, and safety features of the home. Primary suite offers vaulted ceilings and custom-made, double-sized, professionally installed, and organized walk-in closet, which is has two solid doors, and even a window in the walk-in closet! The primary's dual-sink, newly-painted bathroom features both a whirlpool tub and separate shower. While hardwood gleams inside on the main floor, 20-year upgraded carpet adds warmth upstairs in a home that optimizes every square foot. Buyer will appreciate full-sized, stackable washer and dryer (which could alternately be set side-by-side) conveniently located upstairs near bedrooms. The fully refinished walk-out basement could relatively easily be turned into third or even a fourth bedroom, with recently added flooring, and modern half bath (where shower rough-in also exists). Extra space is found in storage room and storage closet. Even more natural light than most walk-out basements is due to replaced full-sized windows and slider with access to patio and pond views. Outdoor stairs allow parties to flow up and down from re-built deck (with lighted umbrella) on main floor. Freshly painted interior of two-car garage offers new quiet garage door and wifi-connected door opener. Homeowners' Association replaced roof in 2015 and more recently painted exterior, while seller has beautifully crafted the landscaping. Sunrises and sunsets can be enjoyed from any level inside this serene space, or out on the deck, patio, or well-maintained grass. The privacy is truly remarkable for a townhouse, especially with such easy access to the conveniences of suburban life and the excitement of the city. Please ask for the extended list of upgrades and updates provided in the MLS. It is more than move-in ready, and will impress the most discerning buyers and their friends.
Location
State IL
County Lake
Rooms
Basement Full, Walkout
Interior
Interior Features Vaulted/Cathedral Ceilings, Hardwood Floors, Wood Laminate Floors, Second Floor Laundry, Laundry Hook-Up in Unit, Walk-In Closet(s), Open Floorplan, Pantry
Heating Natural Gas
Cooling Central Air
Fireplaces Number 1
Fireplaces Type Gas Starter
Fireplace Y
Appliance Range, Microwave, Dishwasher, High End Refrigerator, Washer, Dryer, Disposal, Stainless Steel Appliance(s), Built-In Oven, Gas Cooktop, Gas Oven
Laundry Gas Dryer Hookup, In Unit
Exterior
Exterior Feature Deck, Patio, Storms/Screens, Cable Access, Other
Garage Attached
Garage Spaces 2.0
Community Features Water View
Waterfront true
View Y/N true
Roof Type Asphalt
Building
Lot Description Pond(s), Water View, Wooded, Mature Trees, Streetlights, Waterfront
Foundation Concrete Perimeter
Sewer Public Sewer
Water Lake Michigan
New Construction false
Schools
Elementary Schools Country Meadows Elementary Schoo
Middle Schools Woodlawn Middle School
High Schools Adlai E Stevenson High School
School District 96, 96, 125
Others
Pets Allowed Cats OK, Dogs OK
HOA Fee Include Insurance,Exterior Maintenance,Lawn Care,Snow Removal
Ownership Fee Simple w/ HO Assn.
Special Listing Condition None
Read Less
Want to know what your home might be worth? Contact us for a FREE valuation!

Our team is ready to help you sell your home for the highest possible price ASAP
© 2024 Listings courtesy of MRED as distributed by MLS GRID. All Rights Reserved.
Bought with Abhijit Leekha • Property Economics Inc.






