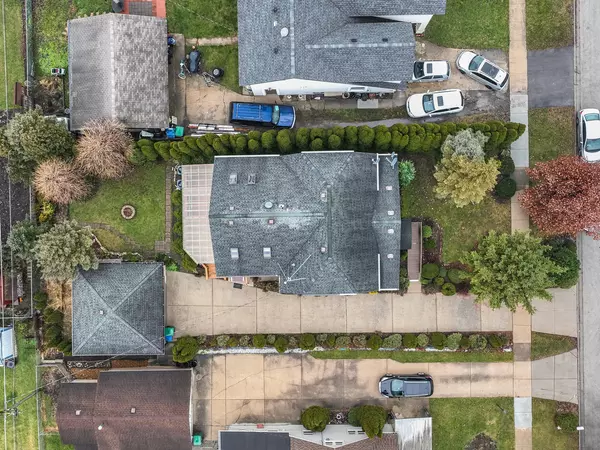$390,000
$394,973
1.3%For more information regarding the value of a property, please contact us for a free consultation.
5731 W 82nd Place Burbank, IL 60459
4 Beds
2 Baths
2,332 SqFt
Key Details
Sold Price $390,000
Property Type Single Family Home
Sub Type Detached Single
Listing Status Sold
Purchase Type For Sale
Square Footage 2,332 sqft
Price per Sqft $167
MLS Listing ID 11962771
Sold Date 03/11/24
Bedrooms 4
Full Baths 2
Year Built 1954
Annual Tax Amount $6,574
Tax Year 2021
Lot Dimensions 3630
Property Description
DON'T WAIT AND DO NOT MISS OUT ON THIS INCREDIBLE HOME! Great news for first-time home buyers, as the home has already passed FHA inspection. Be sure to check out the house video at the URL listed. This is a one-of-a-kind opportunity to own a turnkey residence in the heart of Burbank. The home has been lovingly taken care of for years and it shows. The home is flooded with natural light all year long, and features tall ceilings, spacious living areas, walk-in closets, a large kitchen, and an incredible amount of storage. The 3-season back deck lets you enjoy the carefully manicured, ready-for-entertainment back yard. Only half of the back deck is fully enclosed, allowing you to easily use the other half of the back deck for other purposes, such as a meal prep station. The back yard features a sturdy, brick fire pit and a pre-designated space for you to grow and cultivate your favorite vegetables, if you so desire. The main floor features a huge living space, big kitchen with large countertops and ample cabinets, a laundry room with a full sink, and a bedroom (or great home-office) directly connected to a full-bathroom via an additional, separate door, which maximizes privacy. The second floor offers complete independence with a huge master bedroom with large walk-in closets, a full bathroom, and two more additional rooms. This is the PERFECT opportunity for those looking for space, comfort, and privacy. Homes like this one do not come along every day. Say goodbye to buyer's remorse and say hello to your new home and the wonderful future it holds!
Location
State IL
County Cook
Community Park, Curbs, Sidewalks, Street Lights, Street Paved
Rooms
Basement None
Interior
Interior Features Skylight(s), Wood Laminate Floors, First Floor Laundry, First Floor Full Bath, Walk-In Closet(s), Ceiling - 9 Foot, Beamed Ceilings, Dining Combo, Pantry
Heating Natural Gas
Cooling Central Air
Fireplace N
Appliance Range, Microwave, Dishwasher, Refrigerator, Freezer, Stainless Steel Appliance(s), ENERGY STAR Qualified Appliances, Gas Oven
Laundry Gas Dryer Hookup, Sink
Exterior
Exterior Feature Patio, Screened Deck, Fire Pit
Garage Detached
Garage Spaces 2.0
Waterfront false
View Y/N true
Building
Lot Description Mature Trees, Outdoor Lighting, Sidewalks
Story 2 Stories
Sewer Public Sewer
Water Public
New Construction false
Schools
School District 111, 111, 220
Others
HOA Fee Include None
Ownership Fee Simple
Special Listing Condition None
Read Less
Want to know what your home might be worth? Contact us for a FREE valuation!

Our team is ready to help you sell your home for the highest possible price ASAP
© 2024 Listings courtesy of MRED as distributed by MLS GRID. All Rights Reserved.
Bought with Sandra Ardon • Su Familia Real Estate Inc






