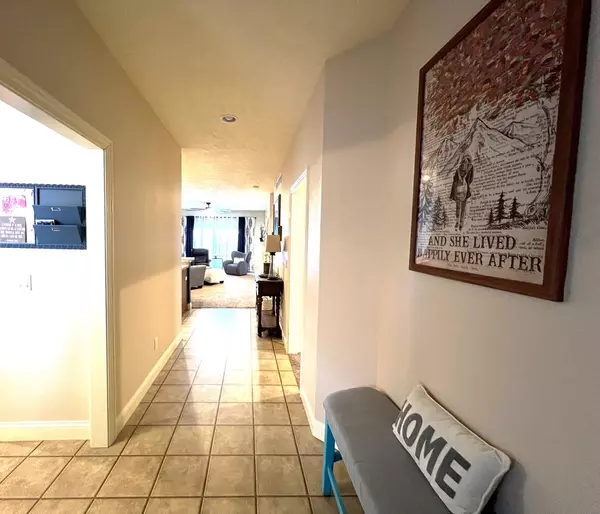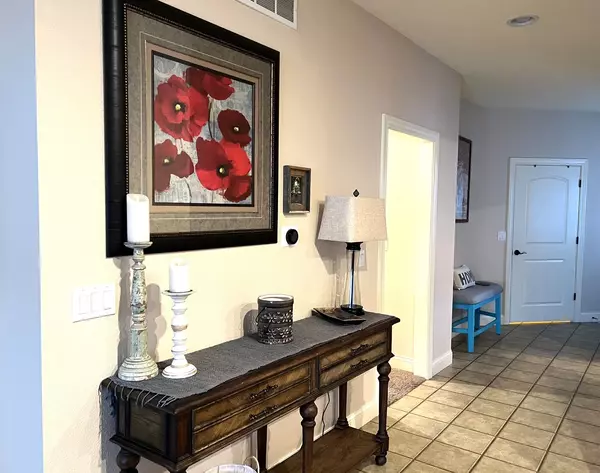$225,000
$225,000
For more information regarding the value of a property, please contact us for a free consultation.
3324 Boulder Ridge Drive Champaign, IL 61822
3 Beds
2 Baths
1,584 SqFt
Key Details
Sold Price $225,000
Property Type Townhouse
Sub Type Townhouse-Ranch
Listing Status Sold
Purchase Type For Sale
Square Footage 1,584 sqft
Price per Sqft $142
Subdivision Boulder Ridge
MLS Listing ID 11956377
Sold Date 03/12/24
Bedrooms 3
Full Baths 2
HOA Fees $12/ann
Year Built 2008
Annual Tax Amount $4,728
Tax Year 2022
Lot Dimensions 38 X 110
Property Description
Above The Crowd! Classy & Elegant, Easy Living, Thoughtful Floor Plan. High End Tall Cabinets In Pecan. Upgraded Light Fixtures/Fans, Doors, Bathroom Fixtures, And Wide Trim. 9 FT Ceilings. Large Bedrooms, Windows & Sliding Door. Spacious Master Suite With Tray Ceiling & Walk In Closet. One Bedroom Has A "Private Feel" with A Hallway Bath. Middle Bedroom Has Double Doors And Would Also Make An Excellent Office/Study/Hobby Space Or Formal Dining Room. Large Living Area With Dining Option & Fireplace. Eat In Kitchen With Lots Of Countertop Space & Pantry - Opens Up To Living Room With A Pass Through Bar/Barstool Area. Nice Closets Throughout Offer Much Storage. Separate Laundry Room Leads To The 2 Car Garage. You'll Be Pleased With The Curb Appeal Too. Offering A Home Warranty. Owner Loved And It Shows.
Location
State IL
County Champaign
Rooms
Basement None
Interior
Interior Features First Floor Bedroom, First Floor Laundry, Laundry Hook-Up in Unit, Walk-In Closet(s)
Heating Natural Gas
Cooling Central Air
Fireplaces Number 1
Fireplaces Type Gas Log
Fireplace Y
Appliance Range, Microwave, Dishwasher, Refrigerator, Washer, Dryer, Disposal
Laundry Electric Dryer Hookup, In Unit
Exterior
Exterior Feature Patio, Porch, Storms/Screens, End Unit
Garage Attached
Garage Spaces 2.0
Waterfront false
View Y/N true
Roof Type Asphalt
Building
Foundation Block
Sewer Public Sewer
Water Public
New Construction false
Schools
Elementary Schools Unit 4 Of Choice
Middle Schools Champaign/Middle Call Unit 4 351
High Schools Centennial High School
School District 4, 4, 4
Others
Pets Allowed Cats OK, Dogs OK
HOA Fee Include Other
Ownership Fee Simple
Special Listing Condition None
Read Less
Want to know what your home might be worth? Contact us for a FREE valuation!

Our team is ready to help you sell your home for the highest possible price ASAP
© 2024 Listings courtesy of MRED as distributed by MLS GRID. All Rights Reserved.
Bought with Amber Dalton • KELLER WILLIAMS-TREC






