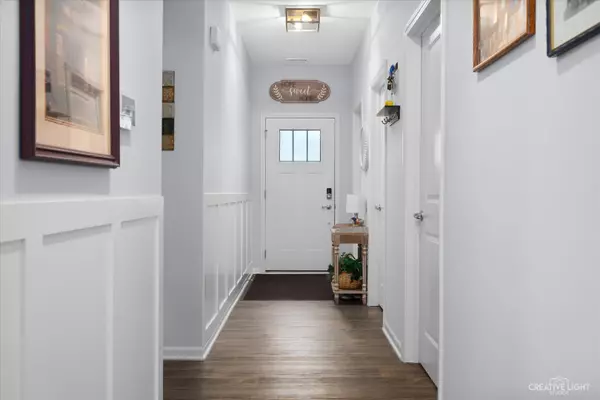$400,000
$399,900
For more information regarding the value of a property, please contact us for a free consultation.
317 Sussex Lane North Aurora, IL 60542
2 Beds
2 Baths
1,551 SqFt
Key Details
Sold Price $400,000
Property Type Condo
Sub Type 1/2 Duplex
Listing Status Sold
Purchase Type For Sale
Square Footage 1,551 sqft
Price per Sqft $257
Subdivision Lincoln Valley
MLS Listing ID 11952627
Sold Date 03/14/24
Bedrooms 2
Full Baths 2
HOA Fees $281/mo
Year Built 2021
Annual Tax Amount $8,720
Tax Year 2022
Lot Dimensions 42 X 120
Property Description
Better than new & no waiting to build! ~ 2 Br/2Bth Ranch Duplex with Den ~ Built in 2021 ~ Many updates added to home by the sellers: Interior paint, Sunroom, Wainscoting, Shiplap, Quartz Countertops, Ceiling Fans, Kitchen & Master Bath Faucets, Light Fixtures, & Shelving in the 2 car garage ~ Smart Home Connected Technology. Enjoy the Clubhouse, Outdoor Pool, Fitness Studio, Party Room with full Kitchen, Library, Bocce Ball court, Pickle Ball court, Dog Park, Outdoor Fireplace, Walking Paths, Exterior Maintenance, Snow Removal, & Lawn Care ~ Red Oak Nature Center & Fox River is across Route 25 ~ Minutes to Down Town Batavia, Randall Road Shopping, Delnor Hospital, & The Fox River Walk. Turn Key
Location
State IL
County Kane
Rooms
Basement None
Interior
Interior Features First Floor Bedroom, First Floor Laundry, First Floor Full Bath, Laundry Hook-Up in Unit, Storage, Walk-In Closet(s), Ceiling - 9 Foot, Open Floorplan, Special Millwork, Drapes/Blinds, Some Storm Doors, Pantry
Heating Natural Gas
Cooling Central Air
Fireplace N
Appliance Range, Microwave, Dishwasher, Refrigerator, Washer, Dryer, Disposal, Stainless Steel Appliance(s), Water Softener Rented
Laundry Gas Dryer Hookup, In Unit, Laundry Closet
Exterior
Exterior Feature End Unit, Cable Access
Garage Attached
Garage Spaces 2.0
Community Features Bike Room/Bike Trails, Exercise Room, Health Club, Park, Party Room, Sundeck, Pool, Ceiling Fan, Clubhouse, Private Laundry Hkup, Security, Trail(s)
Waterfront false
View Y/N true
Roof Type Asphalt
Building
Lot Description Common Grounds
Foundation Concrete Perimeter
Sewer Public Sewer
Water Public
New Construction false
Schools
Elementary Schools Schneider Elementary School
Middle Schools Herget Middle School
High Schools West Aurora High School
School District 129, 129, 129
Others
Pets Allowed Cats OK, Dogs OK
HOA Fee Include Clubhouse,Exercise Facilities,Pool,Exterior Maintenance,Lawn Care,Snow Removal
Ownership Fee Simple w/ HO Assn.
Special Listing Condition None
Read Less
Want to know what your home might be worth? Contact us for a FREE valuation!

Our team is ready to help you sell your home for the highest possible price ASAP
© 2024 Listings courtesy of MRED as distributed by MLS GRID. All Rights Reserved.
Bought with Amy Andreas • Keller Williams Inspire - Geneva






