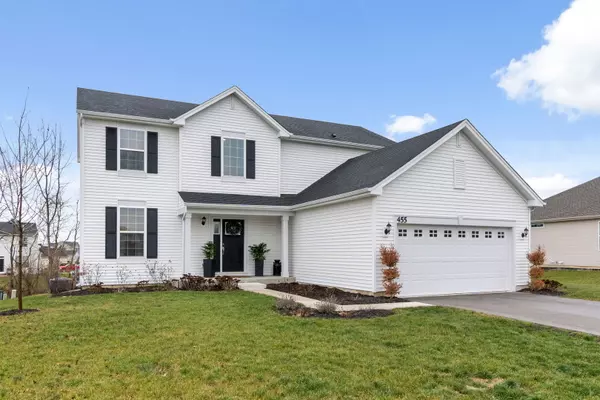$417,500
$409,000
2.1%For more information regarding the value of a property, please contact us for a free consultation.
455 Parkside Lane Yorkville, IL 60560
4 Beds
2.5 Baths
2,282 SqFt
Key Details
Sold Price $417,500
Property Type Single Family Home
Sub Type Detached Single
Listing Status Sold
Purchase Type For Sale
Square Footage 2,282 sqft
Price per Sqft $182
Subdivision Raintree Village
MLS Listing ID 11972634
Sold Date 03/18/24
Bedrooms 4
Full Baths 2
Half Baths 1
HOA Fees $58/qua
Year Built 2021
Annual Tax Amount $12,501
Tax Year 2022
Lot Size 0.279 Acres
Lot Dimensions 90 X 135
Property Description
SSA WILL BE PAID BY SELLER AT CLOSING! TAX AMOUNT FOR 2022 WOULD HAVE BEEN $9,799 WITHOUT SSA. An exceptional 3 (4 bedrooms possibility!) bedroom home with a loft in the sought-after Raintree subdivision. Custom light fixtures, a built-in fireplace, and family room cabinets provide both elegance and practicality. Recently upgraded half bath. The full walk-out basement has a rough-in plumbing for another full bath, opening to a spacious yard against a protected wildlife area, is ideal for entertaining. Professional wood finishes, charming chandeliers, and an upstairs laundry room enhance the home's allure. Conveniently located near parks, a middle school, pool, and clubhouse, this residence is sure to impress even the most discerning buyer. Community features a Clubhouse, swimming pool, Fitness Center, Game Room, Tennis Courts, parks, Bike Paths, & on site Yorkville Middle School. Smart Home automation with Ring Doorbell, keyless entry & wi-fi thermostat.
Location
State IL
County Kendall
Community Clubhouse, Park, Pool, Tennis Court(S), Curbs, Sidewalks, Street Lights, Street Paved
Rooms
Basement Full, Walkout
Interior
Interior Features Second Floor Laundry, Walk-In Closet(s)
Heating Natural Gas, Forced Air
Cooling Central Air
Fireplaces Number 1
Fireplace Y
Appliance Range, Microwave, Dishwasher, Refrigerator, Disposal, Stainless Steel Appliance(s)
Laundry Gas Dryer Hookup
Exterior
Exterior Feature Storms/Screens
Garage Attached
Garage Spaces 2.0
Waterfront false
View Y/N true
Roof Type Asphalt
Building
Story 2 Stories
Foundation Concrete Perimeter
Sewer Public Sewer
Water Public
New Construction false
Schools
Elementary Schools Circle Center Grade School
Middle Schools Yorkville Middle School
High Schools Yorkville High School
School District 115, 115, 115
Others
HOA Fee Include Clubhouse,Exercise Facilities,Pool
Ownership Fee Simple w/ HO Assn.
Special Listing Condition None
Read Less
Want to know what your home might be worth? Contact us for a FREE valuation!

Our team is ready to help you sell your home for the highest possible price ASAP
© 2024 Listings courtesy of MRED as distributed by MLS GRID. All Rights Reserved.
Bought with Katherine Koca • Keller Williams Inspire - Elgin






