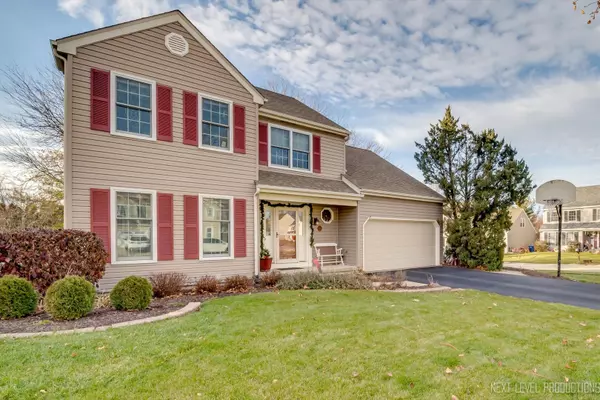$439,000
$449,000
2.2%For more information regarding the value of a property, please contact us for a free consultation.
760 Lancaster Lane Geneva, IL 60134
4 Beds
3 Baths
2,862 SqFt
Key Details
Sold Price $439,000
Property Type Single Family Home
Sub Type Detached Single
Listing Status Sold
Purchase Type For Sale
Square Footage 2,862 sqft
Price per Sqft $153
Subdivision Geneva East
MLS Listing ID 11948573
Sold Date 03/21/24
Style Traditional
Bedrooms 4
Full Baths 2
Half Baths 2
Year Built 1992
Annual Tax Amount $8,379
Tax Year 2022
Lot Dimensions 72X130
Property Description
You will love this "tucked away" location in popular Geneva East! The foyer has hardwood floors that flow back to the kitchen. Big L-shaped living/dining rooms. The eat-in kitchen has oak cabinets, contrasting/moveable island, Stainless Steel appliances, pantry closet, slider to the deck overlooking the pool and screened gazebo...kitchen opens to the family room which offers great space for entertaining! Spacious primary bedroom with vaulted ceiling, twin wall closets and private bath with oak vanity and shower/tub. Three nice size secondary bedrooms with ceiling fan/lights. Full hall bath with updated black vanity and shower/tub. There is a finished look-out full basement with rec room, storage and 1/2 bath. The oversized fenced yard boasts a large deck with screened gazebo and access to the above-ground heated pool. And so many major improvements: furnace and air conditioner (2020), Pella energy efficient windows and sliding glass door with slim shades (2016-2021), roof (2011), vinyl siding (2008), driveway (2018), garage door (2013), water heater (2021), hall bath remodel (2022), LG range (2019), KitchenAid refrigerator and dishwasher (2021)!!!! Close to elementary school, parks, shopping, Fox River Trails, and downtown!!! This will not last long!!
Location
State IL
County Kane
Community Park, Curbs, Sidewalks, Street Lights, Street Paved
Rooms
Basement Full, English
Interior
Interior Features Vaulted/Cathedral Ceilings, Skylight(s), Hardwood Floors
Heating Natural Gas, Forced Air
Cooling Central Air
Fireplace N
Appliance Range, Microwave, Dishwasher, Refrigerator, Washer, Dryer, Disposal, Stainless Steel Appliance(s)
Laundry Electric Dryer Hookup
Exterior
Exterior Feature Deck, Above Ground Pool
Garage Attached
Garage Spaces 2.0
Pool above ground pool
Waterfront false
View Y/N true
Roof Type Asphalt
Building
Lot Description Fenced Yard, Landscaped, Mature Trees
Story 2 Stories
Foundation Concrete Perimeter
Sewer Public Sewer
Water Public
New Construction false
Schools
School District 304, 304, 304
Others
HOA Fee Include None
Ownership Fee Simple
Special Listing Condition None
Read Less
Want to know what your home might be worth? Contact us for a FREE valuation!

Our team is ready to help you sell your home for the highest possible price ASAP
© 2024 Listings courtesy of MRED as distributed by MLS GRID. All Rights Reserved.
Bought with John Jasohn Chavez • Berkshire Hathaway HomeServices Starck Real Estate






