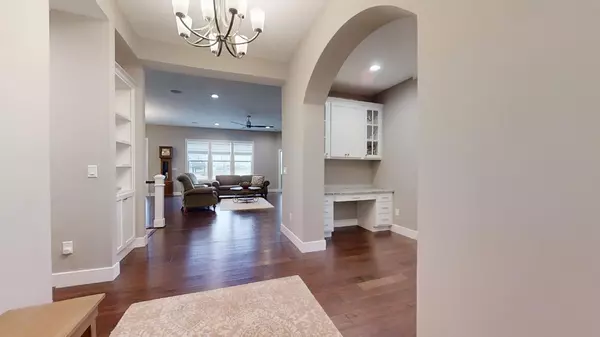$609,000
$629,900
3.3%For more information regarding the value of a property, please contact us for a free consultation.
2630 Wadsworth Lane Urbana, IL 61802
5 Beds
3.5 Baths
2,528 SqFt
Key Details
Sold Price $609,000
Property Type Single Family Home
Sub Type Detached Single
Listing Status Sold
Purchase Type For Sale
Square Footage 2,528 sqft
Price per Sqft $240
Subdivision Stone Creek
MLS Listing ID 11960373
Sold Date 03/21/24
Style Ranch
Bedrooms 5
Full Baths 3
Half Baths 1
HOA Fees $12/ann
Year Built 2016
Annual Tax Amount $19,118
Tax Year 2022
Lot Dimensions 91X171X103X171
Property Description
Welcome home to this exquisite 5 bedroom, 3.5 bath beauty with almost 4500 sq ft of finished living space in Urbana's premier Stone Creek subdivision! The elegant exterior highlighted by beautiful stone sets the tone for the incredible details found inside. An expansive main floor begins in the grand entry way which leads into a spacious great room and dining area featuring a cozy fireplace and amazing natural light. Discover a chef's dream in the huge kitchen complete with a giant center island, granite counters and walk-in pantry. Retreat to the spectacular owners suite featuring a tray ceiling, walk-in closet and incredible master bathroom with separate soaking tub, double vanities and walk-in shower. Two additional guest bedrooms each offer great closet space and share the second full bath. Completing the main level is a half bath and amazing laundry room with bonus sink and extra storage. Head down to the full basement where the entertaining continues in the unbelievable basement complete with wet bar, two spacious bedrooms and third full bathroom. You'll also discover additional storage space in the basement. Enjoy the fresh, crisp air out in the screened in patio overlooking the large yard! Recent updates include roof, paint, and furnace. Don't miss your opportunity to own this remarkable home!
Location
State IL
County Champaign
Rooms
Basement Full
Interior
Interior Features Bar-Wet, Hardwood Floors, First Floor Bedroom, First Floor Laundry, First Floor Full Bath, Built-in Features, Walk-In Closet(s)
Heating Natural Gas
Cooling Central Air
Fireplaces Number 1
Fireplaces Type Gas Log
Fireplace Y
Appliance Range, Microwave, Dishwasher, Refrigerator, Disposal
Exterior
Exterior Feature Patio
Garage Attached
Garage Spaces 3.0
Waterfront false
View Y/N true
Building
Story 1 Story
Sewer Public Sewer
Water Public
New Construction false
Schools
School District 116, 116, 116
Others
HOA Fee Include Other
Ownership Fee Simple w/ HO Assn.
Special Listing Condition None
Read Less
Want to know what your home might be worth? Contact us for a FREE valuation!

Our team is ready to help you sell your home for the highest possible price ASAP
© 2024 Listings courtesy of MRED as distributed by MLS GRID. All Rights Reserved.
Bought with Reggie Taylor • Coldwell Banker R.E. Group






