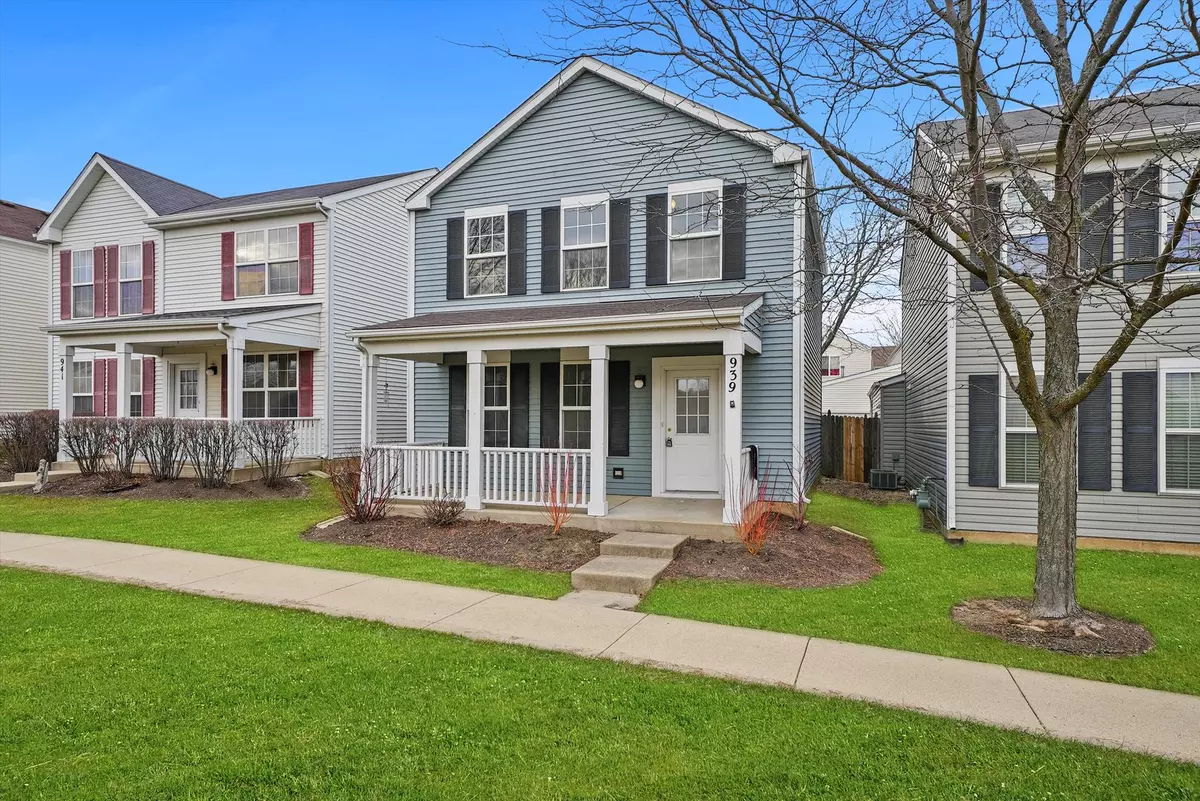$235,000
$225,000
4.4%For more information regarding the value of a property, please contact us for a free consultation.
939 Four Seasons Boulevard Aurora, IL 60504
3 Beds
1.5 Baths
1,288 SqFt
Key Details
Sold Price $235,000
Property Type Single Family Home
Sub Type Detached Single
Listing Status Sold
Purchase Type For Sale
Square Footage 1,288 sqft
Price per Sqft $182
Subdivision Hometown
MLS Listing ID 11986438
Sold Date 03/22/24
Style Traditional
Bedrooms 3
Full Baths 1
Half Baths 1
HOA Fees $367/mo
Year Built 2004
Annual Tax Amount $4,105
Tax Year 2022
Lot Dimensions 40X70
Property Description
Spacious 3 bedroom, 1.5 bath home JUST REHABBED in desirable Hometown neighborhood in Aurora! Freshly painted, light, bright, and airy! Open concept floor plan flows nicely throughout the main level with kitchen with abundant cabinetry and ample counter space, over-sized living room with tons of natural light, designated dining area with sliding patio doors to private fenced green space, half bathroom, laundry room! 3 large bedrooms upstairs share access to full bathroom and all have great closet space! Updates include: brand new vinyl plank flooring throughout, new windows, 2021 HVAC, new new gas range, new microwave, new refrigerator, new dishwasher, new drywall in the garage, new washer & dryer, new locks, new kitchen sink & pipes, new toilet in 2nd floor bathroom, 2021 new hot water heater, 2019 new garbage disposal, 2022 new garage door opener, Steps to a nice park at the end of the quiet street, walk to the Elementary School, and just minutes to I-88, shopping, dining, and more!
Location
State IL
County Kane
Community Park, Curbs, Sidewalks, Street Lights, Street Paved
Rooms
Basement None
Interior
Heating Natural Gas, Forced Air
Cooling Central Air
Fireplace N
Exterior
Garage Attached
Garage Spaces 2.0
Waterfront false
View Y/N true
Roof Type Asphalt
Building
Lot Description Common Grounds
Story 2 Stories
Foundation Concrete Perimeter
Sewer Public Sewer
Water Public
New Construction false
Schools
Elementary Schools Olney C Allen Elementary School
Middle Schools Henry W Cowherd Middle School
High Schools East High School
School District 131, 131, 131
Others
HOA Fee Include Water,Insurance,Clubhouse,Pool,Exterior Maintenance,Lawn Care,Scavenger,Snow Removal
Ownership Fee Simple w/ HO Assn.
Special Listing Condition None
Read Less
Want to know what your home might be worth? Contact us for a FREE valuation!

Our team is ready to help you sell your home for the highest possible price ASAP
© 2024 Listings courtesy of MRED as distributed by MLS GRID. All Rights Reserved.
Bought with Josie Morrison • RE/MAX Action






