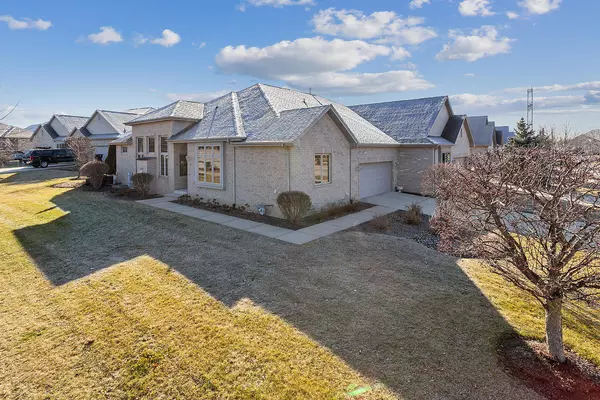$485,000
$485,000
For more information regarding the value of a property, please contact us for a free consultation.
21701 Tower Bridge Drive Mokena, IL 60448
3 Beds
2 Baths
1,943 SqFt
Key Details
Sold Price $485,000
Property Type Townhouse
Sub Type Townhouse-Ranch
Listing Status Sold
Purchase Type For Sale
Square Footage 1,943 sqft
Price per Sqft $249
Subdivision Bridges Of Mokena
MLS Listing ID 11980234
Sold Date 03/25/24
Bedrooms 3
Full Baths 2
HOA Fees $250/mo
Year Built 2007
Annual Tax Amount $7,623
Tax Year 2022
Lot Dimensions 43X80
Property Description
Immaculately maintained and rarely available, ALL BRICK RANCH townhome located in the highly sought after Bridges of Mokena. This END UNIT townhouse is situated on a premium corner lot surrounded by luxury homes. Inviting foyer opens into a residence that shows true pride and ownership. Spacious family room with elevated ceilings and a gorgeous fireplace. Formal dining room ideal for entertaining. A beautiful kitchen offers plenty of cabinetry, granite countertops, stainless steel appliances package and a lovely eat-in area for additional seating with access to expansive and private deck. MAIN level master retreat with soaring vaulted ceilings, a walk in closet PLUS a second closet for plenty of storage. Private, master ensuite has a dual vanity, separate shower and soaking tub for relaxation. Two additional bedrooms on the main level (one can also be used as an office) and both share a full bathroom. Main level laundry for everyday convenience. Full basement features so much opportunity to turn into your dream space for recreation, family area, gaming and more PLUS a massive crawl space for extra storage. PRIME Mokena location close to shopping, dining, parks, walking paths and more. For any buyer looking for a RANCH! Updates: Water heater (2022), Washer/Dryer (2020), Kitchen appliances and radon mitigation system (2019)
Location
State IL
County Will
Rooms
Basement Full
Interior
Interior Features Vaulted/Cathedral Ceilings, Hardwood Floors, First Floor Bedroom, First Floor Laundry, First Floor Full Bath, Storage, Walk-In Closet(s), Open Floorplan
Heating Natural Gas, Forced Air
Cooling Central Air
Fireplaces Number 1
Fireplaces Type Gas Log, Gas Starter
Fireplace Y
Appliance Range, Microwave, Dishwasher, Refrigerator, Washer, Dryer, Disposal, Stainless Steel Appliance(s)
Laundry Gas Dryer Hookup, Sink
Exterior
Exterior Feature Deck, Storms/Screens, End Unit
Garage Attached
Garage Spaces 2.5
Waterfront false
View Y/N true
Roof Type Asphalt
Building
Lot Description Corner Lot, Landscaped, Mature Trees
Foundation Concrete Perimeter
Sewer Public Sewer
Water Lake Michigan
New Construction false
Schools
School District 157C, 157C, 210
Others
Pets Allowed Cats OK, Dogs OK
HOA Fee Include Insurance,Exterior Maintenance,Lawn Care,Snow Removal
Ownership Fee Simple w/ HO Assn.
Special Listing Condition None
Read Less
Want to know what your home might be worth? Contact us for a FREE valuation!

Our team is ready to help you sell your home for the highest possible price ASAP
© 2024 Listings courtesy of MRED as distributed by MLS GRID. All Rights Reserved.
Bought with Deb Barry • @properties Christie's International Real Estate






