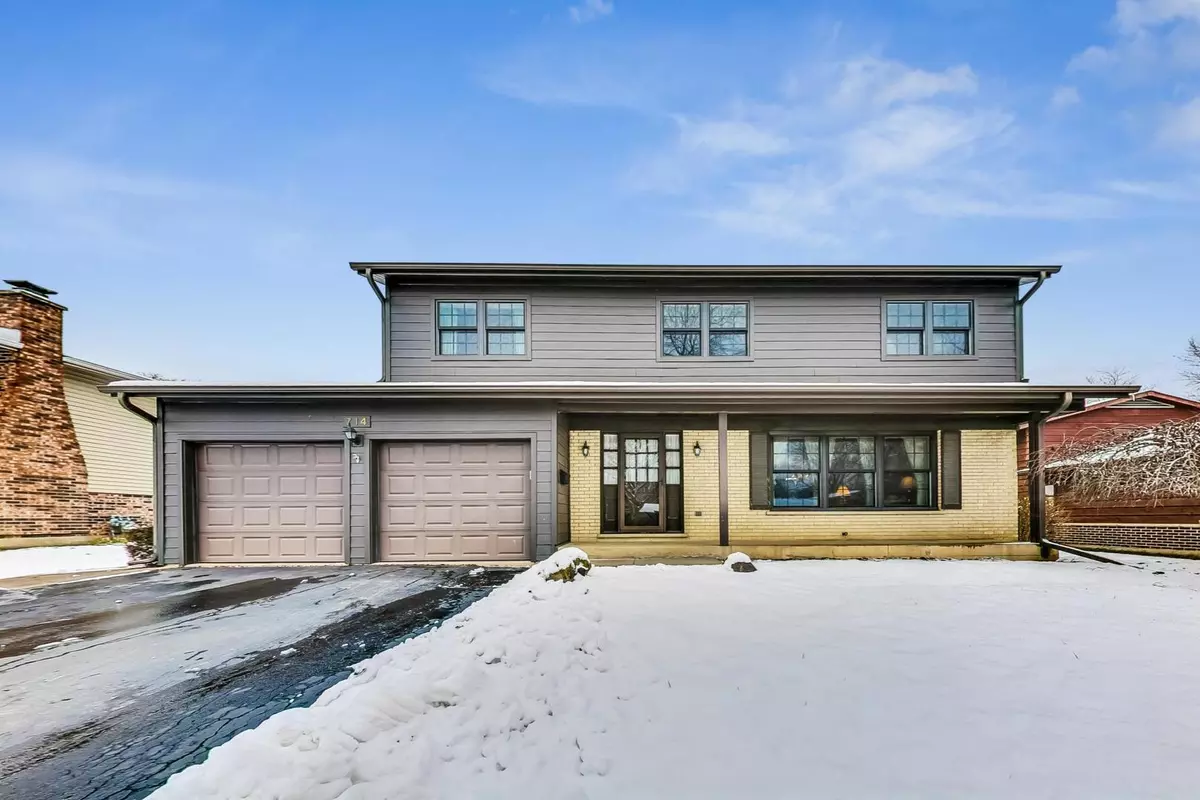$542,000
$549,900
1.4%For more information regarding the value of a property, please contact us for a free consultation.
714 W Tanglewood Drive Arlington Heights, IL 60004
5 Beds
2.5 Baths
2,792 SqFt
Key Details
Sold Price $542,000
Property Type Single Family Home
Sub Type Detached Single
Listing Status Sold
Purchase Type For Sale
Square Footage 2,792 sqft
Price per Sqft $194
Subdivision Berkley Square
MLS Listing ID 11914429
Sold Date 03/29/24
Style Colonial
Bedrooms 5
Full Baths 2
Half Baths 1
Year Built 1971
Annual Tax Amount $11,601
Tax Year 2022
Lot Size 9,452 Sqft
Lot Dimensions 133 X 70
Property Description
Welcome to this spacious & unique colonial located in the desirable Berkley Square neighborhood. This meticulously maintained 5 bedroom home features a wonderful addition & updated layout with a first floor laundry & separate mud room. As you step inside, you'll be greeted by a spacious and inviting living area ideal for entertaining with an adjacent formal dining room. The first floor is highlighted by the family room addition that functions as an amazing gathering space with brick fireplace, wet bar, and exterior access. The Eat-in kitchen is the nucleus of the home with wood cabinets, and pantry. Retreat to the 2nd floor that features five bedrooms and two full baths, including a primary bedroom with ensuite bath and walk-in closet. The finished basement adds valuable square footage to the home and includes a recreation room, private home office, providing a quiet and productive space for remote work or study, and a storage room with built in cabinets & sink. The exterior of this home has been completely remodeled in the last 8 years, including Hardie Board siding, windows, and roof. This ensures not only a beautiful aesthetic but also peace of mind knowing that the exterior is built to last. Enjoy warm summer nights in the backyard while you relax and cook out on the side patio. In addition to the attached 2 car garage is a shed for extra storage. Located in an award-winning district 21 elementary school district and Buffalo Grove High School, this home is perfect for those seeking an excellent education. The home is conveniently located with easy access to highway 53, dining & shops plus the proximity to Downtown Arlington Heights means you'll have easy access to a wide array of shopping, dining, and entertainment options. Don't miss the opportunity to make this beautiful home yours.
Location
State IL
County Cook
Community Curbs, Sidewalks, Street Lights, Street Paved
Rooms
Basement Full
Interior
Interior Features Skylight(s), Bar-Wet, Hardwood Floors, First Floor Laundry, Walk-In Closet(s)
Heating Natural Gas, Forced Air
Cooling Central Air
Fireplaces Number 1
Fireplaces Type Wood Burning, Gas Starter
Fireplace Y
Appliance Range, Microwave, Dishwasher, Washer, Dryer
Laundry Sink
Exterior
Exterior Feature Patio, Porch
Garage Attached
Garage Spaces 2.0
Waterfront false
View Y/N true
Roof Type Asphalt
Building
Story 2 Stories
Foundation Concrete Perimeter
Sewer Public Sewer
Water Lake Michigan
New Construction false
Schools
Elementary Schools Edgar A Poe Elementary School
Middle Schools Cooper Middle School
High Schools Buffalo Grove High School
School District 21, 21, 214
Others
HOA Fee Include None
Ownership Fee Simple
Special Listing Condition None
Read Less
Want to know what your home might be worth? Contact us for a FREE valuation!

Our team is ready to help you sell your home for the highest possible price ASAP
© 2024 Listings courtesy of MRED as distributed by MLS GRID. All Rights Reserved.
Bought with Bill Taliya • Compass






