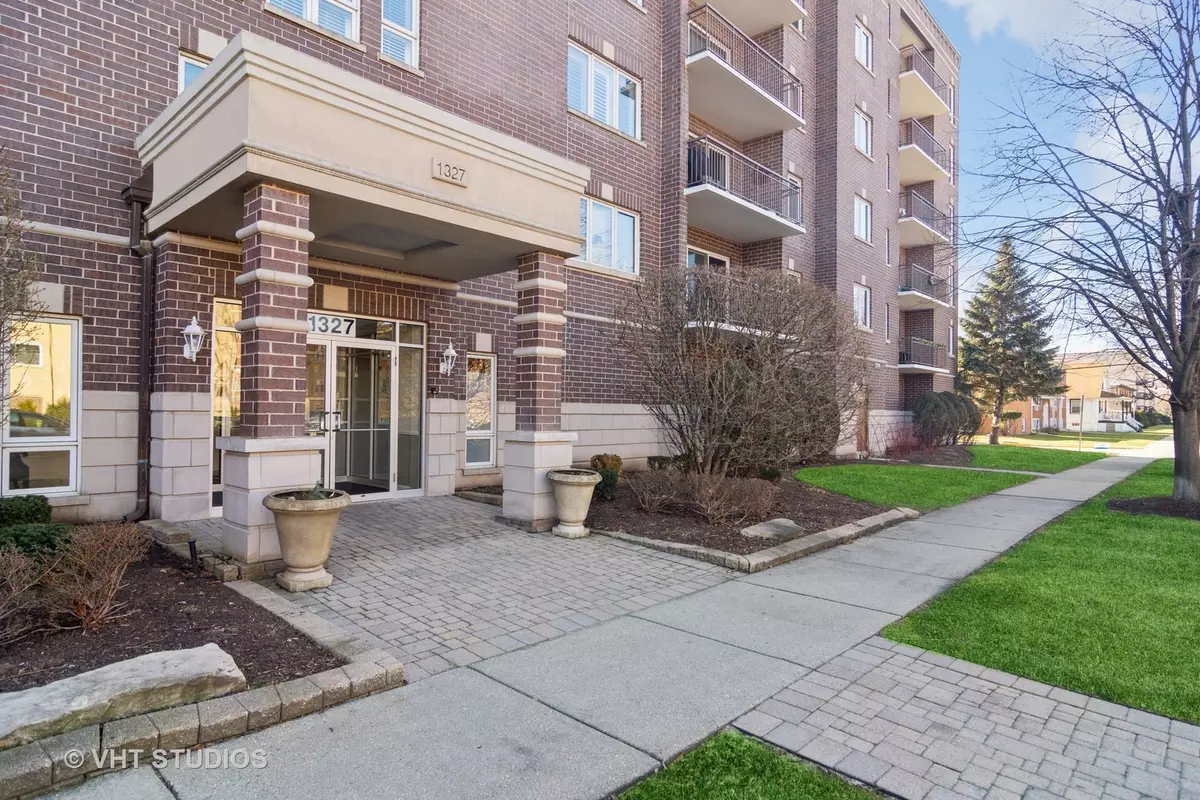$340,000
$349,900
2.8%For more information regarding the value of a property, please contact us for a free consultation.
1327 Brown Street #503 Des Plaines, IL 60016
2 Beds
2 Baths
1,405 SqFt
Key Details
Sold Price $340,000
Property Type Condo
Sub Type Condo
Listing Status Sold
Purchase Type For Sale
Square Footage 1,405 sqft
Price per Sqft $241
Subdivision Park Place
MLS Listing ID 11963762
Sold Date 04/01/24
Bedrooms 2
Full Baths 2
HOA Fees $441/mo
Year Built 2001
Annual Tax Amount $5,572
Tax Year 2022
Lot Dimensions COMMON
Property Description
An incredible lifestyle awaits in this gorgeous fully remodeled 2-bedroom corner unit. The floorplan was transformed during the renovation to open the space and includes a showstopper chef's kitchen. You'll want to entertain frequently to show it off! At the center of everything is an enormous island perfect for conversation, a quick bite, or setting up the ultimate buffet. The combination of great flow and functionality is hard to find. Valuable counter space allows multiple prep and serving areas and even room to create your own coffee/beverage station. Organization is easy with all the cabinet and pull-out drawer space. All stainless appliances including a French door refrigerator and Frigidaire professional series range with 5-burners, griddle, convection oven and food temperature probe. You'll have plenty of room for your large dining pieces or if informal is more your style, add a game table or create a reading or work niche. The corner location provides more windows to enjoy outdoor views and lovely natural light. Rich cherry-stained floors, crown moldings, and tons of recessed lighting create an elegant atmosphere. A generously sized Primary bedroom has space for large furniture or creating a sitting area. The ensuite bathroom features a whirlpool tub, separate shower, private linen closet, and heated floors. Sliding doors from the family room lead to the balcony with Southwest views. Abundant storage throughout including walk-in closets in both bedrooms and the front entry plus the garage storage room is outfitted with shelving and cabinetry perfect for a small work area. Heated floors around condo perimeter provide extra comfort in the cold months. Indoor parking in the heated garage for 1 car plus guest parking available behind the building or on the street. Steps from downtown Des Plaines entertainment, restaurants, and Metra rail. Convenient to shopping, area expressways, O'Hare, and so much more! Monthly assessment of $441 includes heat, water, gas, parking, exterior maintenance, lawn care, garbage, & snow removal.
Location
State IL
County Cook
Rooms
Basement None
Interior
Interior Features Wood Laminate Floors, Storage, Walk-In Closet(s), Open Floorplan, Drapes/Blinds, Separate Dining Room
Heating Radiant
Cooling Central Air
Fireplace N
Appliance Range, Microwave, Dishwasher, Refrigerator, Washer, Dryer, Stainless Steel Appliance(s)
Laundry In Unit, Sink
Exterior
Exterior Feature Balcony
Garage Attached
Garage Spaces 1.0
Community Features Elevator(s), Storage, Park, Security Door Lock(s), Business Center
Waterfront false
View Y/N true
Building
Lot Description Mature Trees, Sidewalks
Foundation Concrete Perimeter
Sewer Public Sewer
Water Lake Michigan
New Construction false
Schools
Elementary Schools North Elementary School
Middle Schools Chippewa Middle School
High Schools Maine West High School
School District 62, 62, 207
Others
Pets Allowed Cats OK, Dogs OK, Number Limit
HOA Fee Include Water,Gas,Exterior Maintenance,Lawn Care,Scavenger,Snow Removal
Ownership Condo
Special Listing Condition None
Read Less
Want to know what your home might be worth? Contact us for a FREE valuation!

Our team is ready to help you sell your home for the highest possible price ASAP
© 2024 Listings courtesy of MRED as distributed by MLS GRID. All Rights Reserved.
Bought with Rebecca Sexson • Baird & Warner






