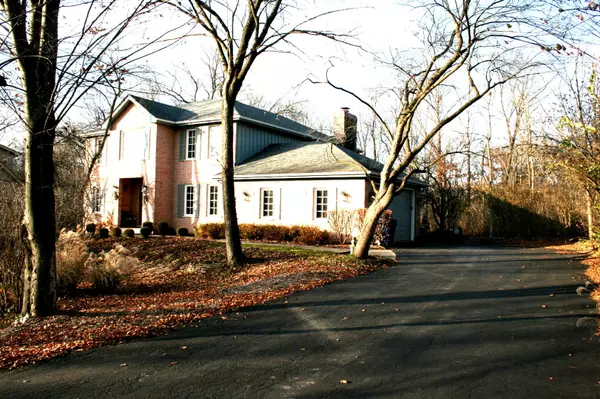$575,000
$599,900
4.2%For more information regarding the value of a property, please contact us for a free consultation.
11416 Plattner Drive Mokena, IL 60448
4 Beds
2.5 Baths
2,950 SqFt
Key Details
Sold Price $575,000
Property Type Single Family Home
Sub Type Detached Single
Listing Status Sold
Purchase Type For Sale
Square Footage 2,950 sqft
Price per Sqft $194
Subdivision Old Castle Woods
MLS Listing ID 11906066
Sold Date 04/02/24
Style Traditional
Bedrooms 4
Full Baths 2
Half Baths 1
Year Built 1991
Annual Tax Amount $13,358
Tax Year 2022
Lot Size 0.540 Acres
Lot Dimensions 221X103X222X104
Property Description
Smart buyer alert! This elegant, immaculate home on over a half-acre lot cannot be duplicated today for this price. Improvements include: Furnace and Central Air-10years old, 2 HWH- 3 years old, Roof 9 years old with Lifetime transferable warranty, new double-door entry and new sump pump with back-up battery. Situated on a quiet, winding wooded lane, this custom-built 2 story 4 bedroom brick residence is located in coveted Old Castle Woods and offers all the space you need for comfortable living and easy entertaining. The 1st floor features an office, a 2 story foyer with hardwood flooring that extends down the hall and through the 27' long open-concept kitchen and family rooms, complete with breakfast bar, fireplace and 3 sides of tall windows to bring the four seasons of Nature's beauty inside. A maintenance-free wrap-around deck spans the back and side of the home, with access from the kitchen, family room and dining room. More living and entertaining space is found in the large living room and dining room, plus there is the convenience of a 1st floor office/den and laundry room. Upstairs is a huge master suite with a private balcony-perfect for enjoying the view of the woods, and a luxury bath. Three other spacious bedrooms, and a full bath complete the 2nd level . There is an English basement, with large ground-level windows that allow for plenty of light. Step outside to enjoy over a half-acre in your very private property with multiple sitting and entertaining areas- a true oasis in today's world! A must see-close to shopping, dining, Interstates and the Metra, but feels a world away! BROKERS, NOTE COMMISSION!!!
Location
State IL
County Will
Community Curbs, Street Lights, Street Paved
Rooms
Basement English
Interior
Interior Features First Floor Laundry, Some Wood Floors
Heating Natural Gas, Forced Air
Cooling Central Air
Fireplaces Number 1
Fireplaces Type Attached Fireplace Doors/Screen, Gas Log, Gas Starter
Fireplace Y
Appliance Dishwasher, Refrigerator, Washer, Dryer, Indoor Grill, Cooktop, Down Draft, Wall Oven
Exterior
Exterior Feature Balcony, Deck, Patio, Storms/Screens
Garage Attached
Garage Spaces 2.0
Waterfront false
View Y/N true
Building
Lot Description Wooded
Story 2 Stories
Sewer Public Sewer
Water Lake Michigan
New Construction false
Schools
School District 159, 159, 210
Others
HOA Fee Include None
Ownership Fee Simple
Special Listing Condition None
Read Less
Want to know what your home might be worth? Contact us for a FREE valuation!

Our team is ready to help you sell your home for the highest possible price ASAP
© 2024 Listings courtesy of MRED as distributed by MLS GRID. All Rights Reserved.
Bought with Laura Michicich • Berkshire Hathaway HomeServices Chicago






