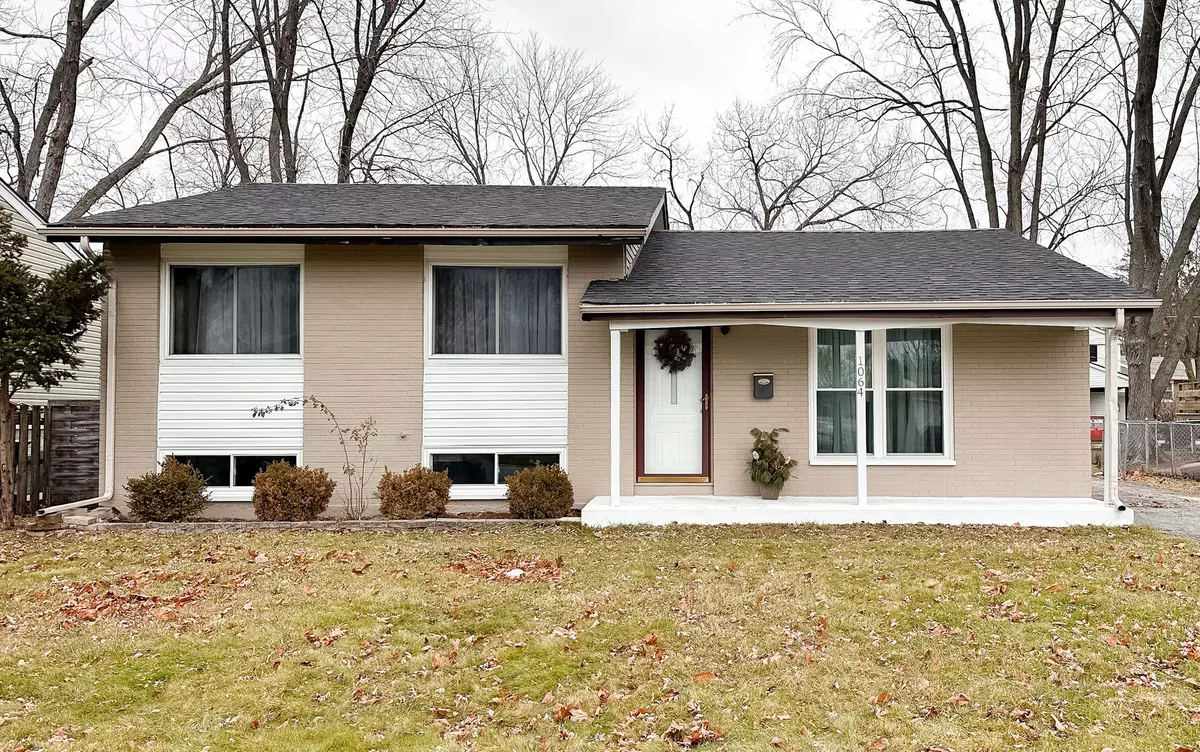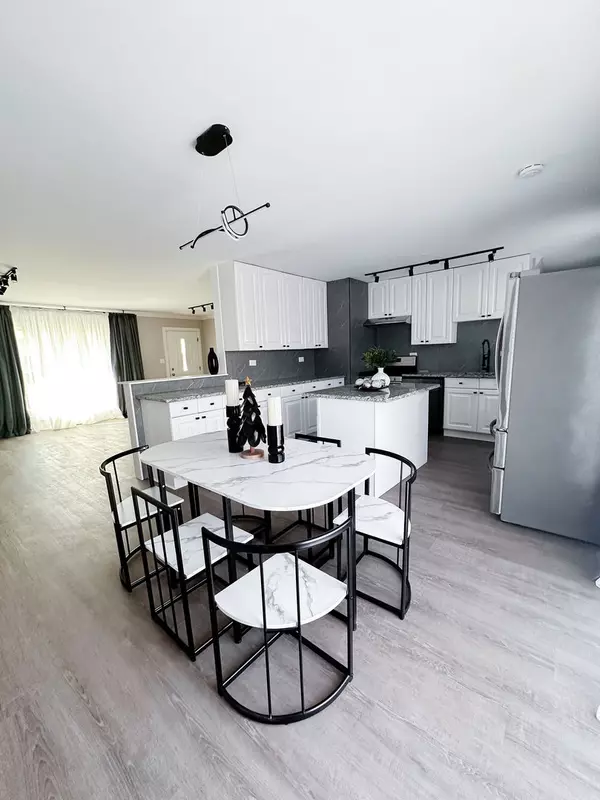$415,000
$423,999
2.1%For more information regarding the value of a property, please contact us for a free consultation.
1064 VALLEY STREAM Drive Wheeling, IL 60090
3 Beds
2.5 Baths
1,800 SqFt
Key Details
Sold Price $415,000
Property Type Single Family Home
Sub Type Detached Single
Listing Status Sold
Purchase Type For Sale
Square Footage 1,800 sqft
Price per Sqft $230
Subdivision Hollywood Ridge
MLS Listing ID 11954849
Sold Date 04/03/24
Style Bi-Level
Bedrooms 3
Full Baths 2
Half Baths 1
Year Built 1965
Annual Tax Amount $5,702
Tax Year 2022
Lot Size 9,583 Sqft
Lot Dimensions 177X77X149X58
Property Description
Immerse yourself in the epitome of luxurious living with this meticulously crafted layout, designed to captivate and elevate your lifestyle. Indulge in the grandeur of a spacious, newly renovated kitchen adorned with expansive table space, continuous cabinets, and sleek granite countertops, providing the perfect setting for culinary delights while offering breathtaking views of the lush backyard. Step onto the exquisite, newly engineered flooring that seamlessly flows throughout the entire space, exuding modern elegance and durability. Immerse yourself in the heightened sense of comfort with updated bathrooms featuring new cabinets, and in one, a standing bathtub, reflecting contemporary style and functionality. Bask in the natural light streaming through the new panoramic windows, with most windows being brand new. Experience the pinnacle of convenience with an air conditioning system installed in 2023. Accommodate your vehicles with ease in the generously sized 2.5 car garage, providing both security and accessibility. Nestled in the esteemed Buffalo Grove High School district, this residence offers an unparalleled educational environment for your family. Revel in the convenience of proximity to shopping, public transportation, and major highways, seamlessly connecting you to the heartbeat of the city. This is not just a home; it's a curated masterpiece tailored for those who appreciate the finer things in life. Don't miss the opportunity to make this sophisticated haven yours
Location
State IL
County Cook
Rooms
Basement Partial
Interior
Interior Features Bar-Wet, Wood Laminate Floors
Heating Natural Gas, Forced Air
Cooling Central Air
Fireplace N
Appliance Range, Dishwasher, Refrigerator, Washer, Dryer, Disposal, Stainless Steel Appliance(s), Range Hood, Gas Cooktop, Range Hood
Laundry In Unit
Exterior
Exterior Feature Patio
Garage Detached
Garage Spaces 2.0
Waterfront false
View Y/N true
Roof Type Asphalt
Building
Story 1.5 Story
Foundation Concrete Perimeter
Sewer Public Sewer
Water Lake Michigan
New Construction false
Schools
Elementary Schools Eugene Field Elementary School
Middle Schools Jack London Middle School
High Schools Buffalo Grove High School
School District 21, 21, 214
Others
HOA Fee Include None
Ownership Fee Simple
Special Listing Condition None
Read Less
Want to know what your home might be worth? Contact us for a FREE valuation!

Our team is ready to help you sell your home for the highest possible price ASAP
© 2024 Listings courtesy of MRED as distributed by MLS GRID. All Rights Reserved.
Bought with Iryna Dzhudzhuk • Core Realty & Investments Inc.






