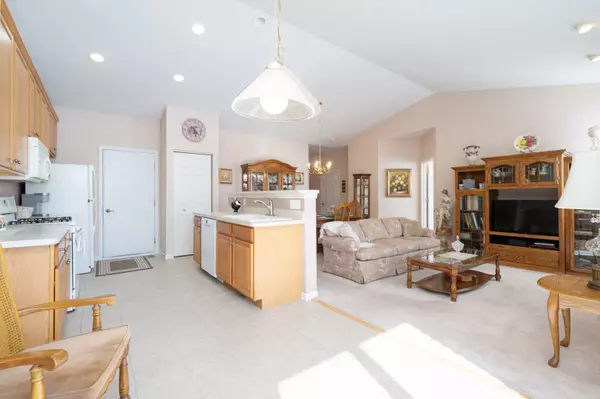$248,900
$249,900
0.4%For more information regarding the value of a property, please contact us for a free consultation.
1512 W Ludington Circle Romeoville, IL 60446
2 Beds
2 Baths
1,233 SqFt
Key Details
Sold Price $248,900
Property Type Townhouse
Sub Type Townhouse-Ranch,Ground Level Ranch
Listing Status Sold
Purchase Type For Sale
Square Footage 1,233 sqft
Price per Sqft $201
Subdivision Grand Haven
MLS Listing ID 11980340
Sold Date 04/04/24
Bedrooms 2
Full Baths 2
HOA Fees $421/mo
Year Built 2004
Annual Tax Amount $2,994
Tax Year 2022
Lot Dimensions 40X58
Property Description
A tranquil, picturesque community with a vibrant, active lifestyle awaits you at Grand Haven! This gated 55+ community offers resort style activities coupled with maintenance-free living. This Grand View model offers 2 bedrooms and 2 full baths with a bright, open floor plan. Features of this lovely home include: A sun-filled, vaulted living room with cozy gas fireplace; Dining room that's perfect for family dinners; Vaulted & bright kitchen that offers 42" cabinets with crown and a convenient pantry; Wonderful sunroom that provides direct access to the private yard overlooking a scenic detention pond; The vaulted master suite offers a walk-in closet and private bath with double raised vanity and walk-in shower; Bedroom #2 and bath #2 are on a separate wing of the home for additional privacy or related living. The clubhouse at Grand Haven features a lovely reception area with fireplace for greeting guests or reading a book. There's a computer room, library, hair salon, ceramics/pottery room, billiard room & pub, and a grand ballroom for all kinds of events. There are clubs and activities for a diverse set of interests. The other amenities include an indoor pool and hot tub, fitness center, locker room with showers, outdoor pool, tennis courts, bocce ball courts, horseshoe pits, shuffleboard courts, grilling areas, walking trails and well stocked ponds for fishing. You'll feel like you're on vacation year round, don't miss this opportunity!
Location
State IL
County Will
Rooms
Basement None
Interior
Interior Features Vaulted/Cathedral Ceilings, First Floor Bedroom, In-Law Arrangement, First Floor Laundry, First Floor Full Bath, Laundry Hook-Up in Unit, Walk-In Closet(s)
Heating Natural Gas, Forced Air
Cooling Central Air
Fireplaces Number 1
Fireplaces Type Gas Log, Gas Starter
Fireplace Y
Appliance Range, Microwave, Dishwasher, Refrigerator, Washer, Dryer, Disposal
Laundry In Unit
Exterior
Exterior Feature Patio, Storms/Screens
Garage Attached
Garage Spaces 2.0
Community Features Exercise Room, Health Club, On Site Manager/Engineer, Party Room, Sundeck, Indoor Pool, Pool, Receiving Room, Tennis Court(s)
Waterfront false
View Y/N true
Roof Type Asphalt
Building
Lot Description Landscaped
Foundation Concrete Perimeter
Sewer Public Sewer
Water Public
New Construction false
Schools
Elementary Schools Richland Elementary School
Middle Schools Richland Elementary School
High Schools Lockport Township High School
School District 88A, 88A, 205
Others
Pets Allowed Cats OK, Dogs OK, Number Limit
HOA Fee Include Insurance,Security,Clubhouse,Exercise Facilities,Pool,Exterior Maintenance,Lawn Care,Snow Removal
Ownership Fee Simple w/ HO Assn.
Special Listing Condition None
Read Less
Want to know what your home might be worth? Contact us for a FREE valuation!

Our team is ready to help you sell your home for the highest possible price ASAP
© 2024 Listings courtesy of MRED as distributed by MLS GRID. All Rights Reserved.
Bought with Cendy Mantz • Crosstown Realtors, Inc






