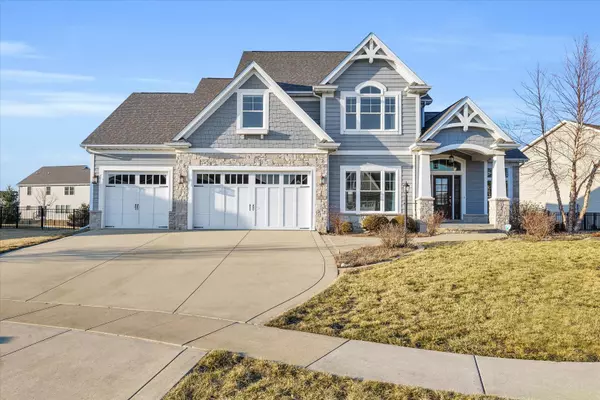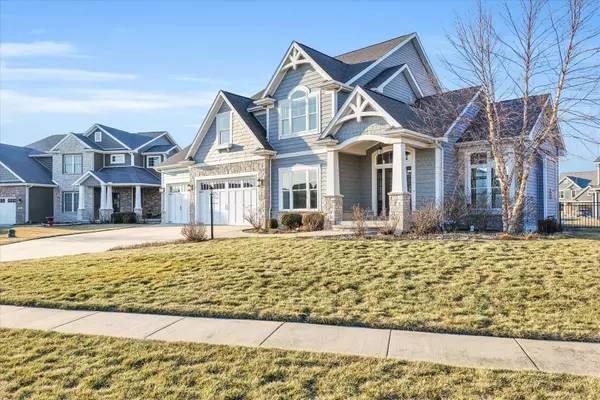$685,000
$699,900
2.1%For more information regarding the value of a property, please contact us for a free consultation.
4806 Vahalla Drive Champaign, IL 61822
5 Beds
3.5 Baths
2,658 SqFt
Key Details
Sold Price $685,000
Property Type Single Family Home
Sub Type Detached Single
Listing Status Sold
Purchase Type For Sale
Square Footage 2,658 sqft
Price per Sqft $257
Subdivision Trails At Abbey Fields
MLS Listing ID 11966233
Sold Date 04/05/24
Style Traditional
Bedrooms 5
Full Baths 3
Half Baths 1
HOA Fees $33/ann
Year Built 2015
Annual Tax Amount $15,631
Tax Year 2022
Lot Size 0.280 Acres
Lot Dimensions 51X130X76X100X83
Property Description
Welcome to this masterpiece, a former Showcase of Homes design, meticulously crafted by one of the area's most reputable builders. This impressive home flexes a perfect blend of modern upgrades while preserving traditional and functional comfort. Positioned on a cul-de-sac lot, the residence commands attention with its elevated position. A custom stone walkway leads to the front door. Upon entering, abundant natural light fills the space, complemented by soaring ceilings highlighted by exposed wood beams. Custom woodwork, including 7.5-inch baseboard trim and solid wood doors, graces the entire home. The gourmet kitchen is a homeowner's dream, featuring high-end custom Amish cabinets, a Kitchen Aid stainless steel appliances package, and quartz countertops on the expansive island overlooking the living room. Maple scraped hardwood floors adorn both the first and second levels. The master bedroom serves as a luxurious retreat, with exposed wood beams enhancing the vaulted ceiling. Pamper yourself in the spa-like master ensuite, complete with a large walk-in tile shower and a soaking tub with a stunning standalone faucet. Just off your bathroom retreat is a massive walk in closet. Conveniently placed second-floor laundry. The finished basement offers an additional 1200 sq ft of living space, featuring a full-service wet bar accented by trendy stonework. This level also includes the fifth bedroom and ample storage. Constructed with durable stone and hardiboard, the exterior showcases high-quality materials. The backyard is fully fenced with a decorative aluminum fence, providing both privacy and aesthetic appeal, along with an oversized stone paver patio. Experience the epitome of sophisticated living in this meticulously designed and thoughtfully upgraded home.
Location
State IL
County Champaign
Community Curbs, Sidewalks, Street Paved
Rooms
Basement Full
Interior
Interior Features Vaulted/Cathedral Ceilings, Bar-Wet, Hardwood Floors, Second Floor Laundry, Walk-In Closet(s)
Heating Natural Gas, Forced Air
Cooling Central Air
Fireplaces Number 1
Fireplaces Type Gas Log
Fireplace Y
Appliance Range, Microwave, Dishwasher, Refrigerator, Bar Fridge, Stainless Steel Appliance(s), Wine Refrigerator
Exterior
Exterior Feature Patio, Brick Paver Patio
Garage Attached
Garage Spaces 3.0
Waterfront false
View Y/N true
Roof Type Asphalt
Building
Lot Description Fenced Yard, Irregular Lot, Landscaped
Story 2 Stories
Foundation Concrete Perimeter
Sewer Public Sewer
Water Public
New Construction false
Schools
Elementary Schools Champaign Elementary School
Middle Schools Champaign Junior High School
High Schools Centennial High School
School District 4, 4, 4
Others
HOA Fee Include None
Ownership Fee Simple
Special Listing Condition None
Read Less
Want to know what your home might be worth? Contact us for a FREE valuation!

Our team is ready to help you sell your home for the highest possible price ASAP
© 2024 Listings courtesy of MRED as distributed by MLS GRID. All Rights Reserved.
Bought with Lisa Rector • KELLER WILLIAMS-TREC






