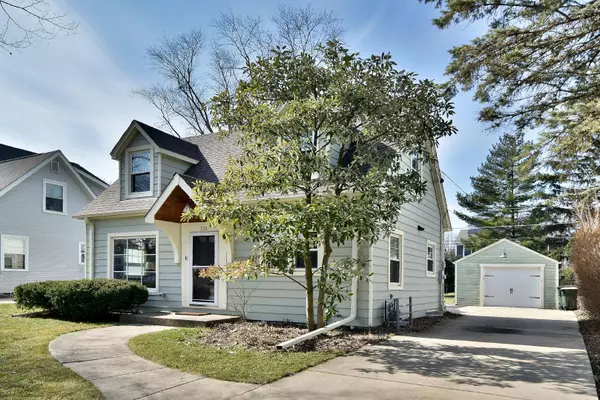$479,000
$479,000
For more information regarding the value of a property, please contact us for a free consultation.
738 S Highland Avenue Arlington Heights, IL 60005
3 Beds
1.5 Baths
1,383 SqFt
Key Details
Sold Price $479,000
Property Type Single Family Home
Sub Type Detached Single
Listing Status Sold
Purchase Type For Sale
Square Footage 1,383 sqft
Price per Sqft $346
MLS Listing ID 11984884
Sold Date 04/08/24
Style Other
Bedrooms 3
Full Baths 1
Half Baths 1
Year Built 1950
Annual Tax Amount $6,897
Tax Year 2021
Lot Size 6,599 Sqft
Lot Dimensions 50X132
Property Description
SUNNY CLEAN ARLINGTON HEIGHTS HOME WITH 3 BEDROOM/ 1.5 BATH. HOME IS SITUATED ON A SOUGHT AFTER STREET WITH SIDE DRIVE ON A NICE LOT. THIRD BEDROOM IS CURRENTLY BEING USED AS DINING ROOM. POWDER ROOM ON FIRST FLOOR. KITCHEN BOASTS WOOD CABINTRY CORIAN COUNTERS, STAINLESS APPLIANCES. FIRST FLOOR BONUS ROOM COULD BE USED AS FAMILY ROOM/OFFICE/ DEN. SECOND FLOOR HAS TWO BEDROOMS WITH UNIQUE BUILT INS, COMPUTER NOOK AND WALK-IN CLOSET. UPDATED BATH. FULL BASEMENT WITH HIGH CEILINGS AWAITING YOUR IDEAS.NEWER WASHER/DRYER. RECENT IMPROVEMENTS MADE IN 2021 INCLUDE NEW ROOF, GUTTERS AND LEAF GUARD, NEW A/C UNIT, FLOOD CONTROL, NEW ELECTRIC PANEL, NEW GLASS BLOCK WINDOWS ALONG WITH WINDOW WELL DRAINAGE. COVERED PATIO. CLOSE TO PIONEER PARK, DOWNTOWN ARLINGTON HEIGHTS AND METRA.
Location
State IL
County Cook
Community Park, Curbs, Street Paved
Rooms
Basement Full
Interior
Interior Features Hardwood Floors
Heating Natural Gas
Cooling Central Air
Fireplace N
Appliance Range, Microwave, Dishwasher, Refrigerator, Washer, Dryer, Disposal, Stainless Steel Appliance(s)
Exterior
Exterior Feature Patio
Garage Detached
Garage Spaces 1.5
Waterfront false
View Y/N true
Roof Type Asphalt
Building
Lot Description Fenced Yard
Story 2 Stories
Foundation Concrete Perimeter
Sewer Public Sewer
Water Public
New Construction false
Schools
Elementary Schools Westgate Elementary School
Middle Schools South Middle School
High Schools Rolling Meadows High School
School District 25, 25, 214
Others
HOA Fee Include None
Ownership Fee Simple
Special Listing Condition None
Read Less
Want to know what your home might be worth? Contact us for a FREE valuation!

Our team is ready to help you sell your home for the highest possible price ASAP
© 2024 Listings courtesy of MRED as distributed by MLS GRID. All Rights Reserved.
Bought with Amy Rapp • Compass






