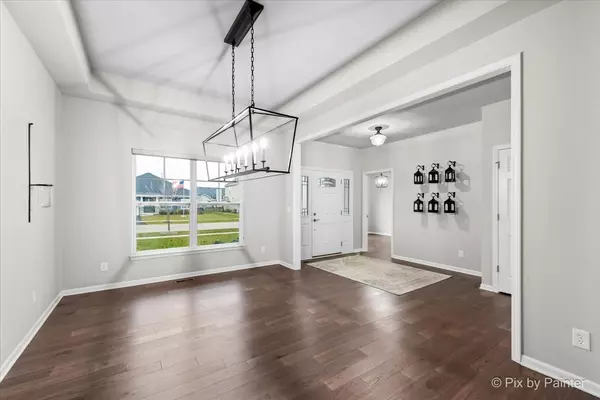$539,500
$549,000
1.7%For more information regarding the value of a property, please contact us for a free consultation.
1424 Beed Avenue Elburn, IL 60119
4 Beds
3 Baths
2,373 SqFt
Key Details
Sold Price $539,500
Property Type Single Family Home
Sub Type Detached Single
Listing Status Sold
Purchase Type For Sale
Square Footage 2,373 sqft
Price per Sqft $227
Subdivision Blackberry Creek
MLS Listing ID 11947823
Sold Date 04/09/24
Style Ranch
Bedrooms 4
Full Baths 3
HOA Fees $16/ann
Year Built 2017
Annual Tax Amount $12,241
Tax Year 2022
Lot Size 9,483 Sqft
Lot Dimensions 89 X 120
Property Description
WOW! Make this stunning, open-concept ranch in highly sought-after Blackberry Creek your new home! The main area boasts a bright, welcoming entry, main living area with fireplace, kitchen with large island, stainless appliances, and breakfast nook, open dining room, and home office. Enjoy a large master suite with a tray ceiling, walk-in closets, and private bathroom with two vanities, separate soaking tub, and spacious shower. Two additional bedrooms, another full bathroom, and laundry room are also featured on this level. Then, step down to the expansive finished basement! Entertain in a large family room with a convenient granite-topped wet bar and beverage refrigerator. Guests can enjoy a private bedroom with a walk-in closet and large full bath featuring a walk-in steam shower. Build out your home gym in the dedicated workout room with commercial-grade rubber flooring, and take advantage of a huge storage room with additional wash sink and a separate bonus locked / secured room! A home security system is installed, and you will love the heated 3-car garage. The exterior features professional landscaping with easy-to-maintain stone beds, a cozy front porch, large back patio, and fenced yard. A beautiful neighborhood close to downtown Elburn, Metra, and major highways!
Location
State IL
County Kane
Community Park, Sidewalks, Street Lights, Street Paved
Rooms
Basement Full
Interior
Interior Features Vaulted/Cathedral Ceilings, Bar-Wet, First Floor Bedroom, First Floor Laundry, First Floor Full Bath, Walk-In Closet(s), Ceilings - 9 Foot, Open Floorplan, Some Carpeting, Some Window Treatment, Drapes/Blinds, Separate Dining Room, Pantry
Heating Natural Gas, Forced Air
Cooling Central Air
Fireplaces Number 1
Fireplaces Type Attached Fireplace Doors/Screen, Gas Log, Gas Starter
Fireplace Y
Laundry Gas Dryer Hookup, In Unit
Exterior
Exterior Feature Patio
Garage Attached
Garage Spaces 3.0
Waterfront false
View Y/N true
Building
Lot Description Fenced Yard, Landscaped
Story 1 Story
Foundation Concrete Perimeter
Sewer Public Sewer
Water Public
New Construction false
Schools
School District 302, 302, 302
Others
HOA Fee Include None
Ownership Fee Simple w/ HO Assn.
Special Listing Condition None
Read Less
Want to know what your home might be worth? Contact us for a FREE valuation!

Our team is ready to help you sell your home for the highest possible price ASAP
© 2024 Listings courtesy of MRED as distributed by MLS GRID. All Rights Reserved.
Bought with Mary Bruno • Keller Williams Inspire - Geneva






