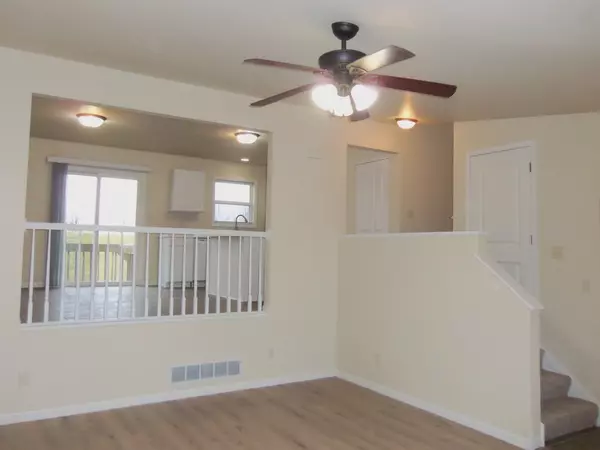$240,000
$224,900
6.7%For more information regarding the value of a property, please contact us for a free consultation.
405 Davidson Drive Minooka, IL 60447
2 Beds
2 Baths
1,420 SqFt
Key Details
Sold Price $240,000
Property Type Condo
Sub Type 1/2 Duplex
Listing Status Sold
Purchase Type For Sale
Square Footage 1,420 sqft
Price per Sqft $169
MLS Listing ID 12000486
Sold Date 04/10/24
Bedrooms 2
Full Baths 2
Year Built 2011
Annual Tax Amount $5,000
Tax Year 2022
Lot Dimensions 10000
Property Description
Extremely desirable 2 bedroom built by Fredin Construction. Unique split-level floor plan. Large kitchen with a center island and pantry kitchen.New flooring in living room and both bedrooms. Beautiful ceramic tile in the kitchen. Sliding glass doors to the deck off the kitchen eating area and the lower level family room to the patio. The lower level family room and bath should be completed in the next couple of weeks. Additional daylight basement perfect for expanding into more living area. Concrete drive and on a cul-de-sac street.
Location
State IL
County Grundy
Rooms
Basement Partial, English
Interior
Interior Features Vaulted/Cathedral Ceilings, Laundry Hook-Up in Unit, Some Carpeting, Pantry
Heating Natural Gas, Forced Air
Cooling Central Air
Fireplace N
Laundry Gas Dryer Hookup
Exterior
Exterior Feature Deck, Patio
Garage Attached
Garage Spaces 1.0
Waterfront false
View Y/N true
Roof Type Asphalt
Building
Foundation Concrete Perimeter
Sewer Public Sewer
Water Public
New Construction false
Schools
Elementary Schools Minooka Community High School
Middle Schools Minooka Community High School
School District 111, 111, 201
Others
HOA Fee Include None
Ownership Fee Simple
Special Listing Condition None
Read Less
Want to know what your home might be worth? Contact us for a FREE valuation!

Our team is ready to help you sell your home for the highest possible price ASAP
© 2024 Listings courtesy of MRED as distributed by MLS GRID. All Rights Reserved.
Bought with Jen Waldvogel • Coldwell Banker Real Estate Group






