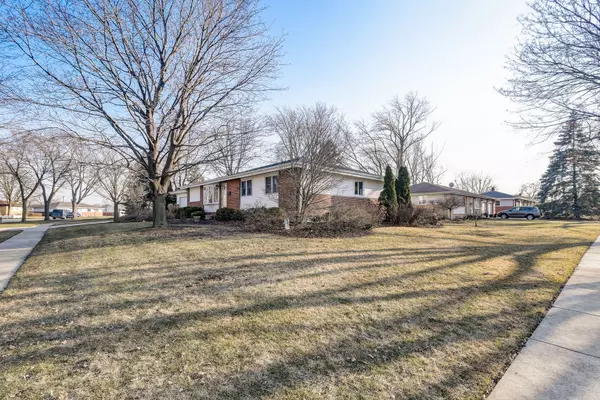$401,000
$390,000
2.8%For more information regarding the value of a property, please contact us for a free consultation.
390 Pleasant Street Hoffman Estates, IL 60169
3 Beds
2.5 Baths
2,682 SqFt
Key Details
Sold Price $401,000
Property Type Single Family Home
Sub Type Detached Single
Listing Status Sold
Purchase Type For Sale
Square Footage 2,682 sqft
Price per Sqft $149
MLS Listing ID 11983162
Sold Date 04/12/24
Bedrooms 3
Full Baths 2
Half Baths 1
Year Built 1956
Annual Tax Amount $6,190
Tax Year 2022
Lot Dimensions 10350
Property Description
*** Multiple offers received highest and best due by Friday, March 1 6 PM with decision by Saturday noon***Now is your opportunity to snag an extremely rare finished basement charming ranch nestled in the highly sought-after Schaumburg school district. As you enter, you are greeted by an inviting living room featuring hardwood floors. A spacious and sun-filled open concept family room addition featuring a captivating stone fireplace, high ceilings, can lighting, and skylights - creating a warm and inviting atmosphere. The dry bar serving area adds a touch of elegance, making it an ideal space for entertaining. The heart of this home is the open-concept chef's dream eat-in kitchen. Revel in the large island, double ovens, granite counters, and ample cabinet and counter space - a culinary haven for all your cooking endeavors. Two of the three bedrooms come equipped with built-ins and generous closet space, with a bonus awaiting discovery: hardwood floors hidden beneath the carpet. Storage is not a concern with ample closets, built-in storage nook, ensuring your belongings find their place effortlessly. Functionality meets convenience with a large mudroom boasting three closets and a removable ramp. Additionally, the first-floor spacious laundry room includes a stackable washer dryer, sink, and a full-size refrigerator for added convenience. The finished basement is a versatile space, featuring a spacious rec room perfect for entertaining. Ample cabinetry offers opportunities for a home office, and the full bathroom, workshop, and extra washing machine and sink contribute to the basement's practicality. Location is key, and this home doesn't disappoint. Enjoy the convenience of being close to shopping, with easy access to major routes such as 390, I90, Higgins, and Golf Rd. Don't miss out on the chance to call this stunning ranch your new home. Property is being sold AS IS
Location
State IL
County Cook
Community Curbs, Sidewalks, Street Lights, Street Paved
Rooms
Basement Full
Interior
Interior Features Vaulted/Cathedral Ceilings, Skylight(s), Hardwood Floors, First Floor Bedroom, First Floor Laundry
Heating Natural Gas, Forced Air
Cooling Central Air
Fireplaces Number 1
Fireplaces Type Gas Log, Gas Starter
Fireplace Y
Appliance Double Oven, Microwave, Dishwasher, Refrigerator, Washer, Dryer, Disposal, Stainless Steel Appliance(s), Cooktop, Built-In Oven
Laundry Gas Dryer Hookup, Laundry Closet, Sink
Exterior
Exterior Feature Storms/Screens
Garage Attached
Garage Spaces 2.0
Waterfront false
View Y/N true
Building
Story 1 Story
Sewer Public Sewer
Water Public
New Construction false
Schools
Elementary Schools Lakeview Elementary School
Middle Schools Keller Junior High School
High Schools Schaumburg High School
School District 54, 54, 211
Others
HOA Fee Include None
Ownership Fee Simple
Special Listing Condition None
Read Less
Want to know what your home might be worth? Contact us for a FREE valuation!

Our team is ready to help you sell your home for the highest possible price ASAP
© 2024 Listings courtesy of MRED as distributed by MLS GRID. All Rights Reserved.
Bought with Sarah Leonard • Legacy Properties, A Sarah Leonard Company, LLC






