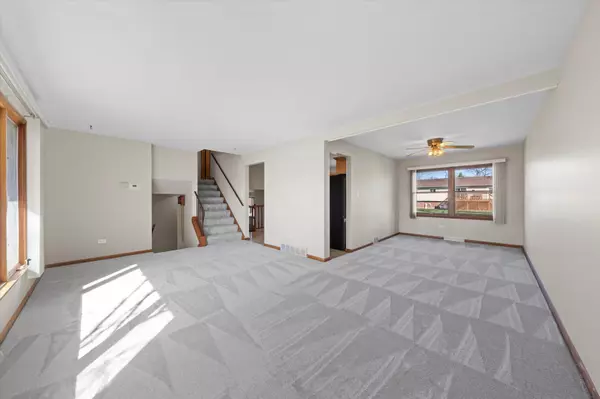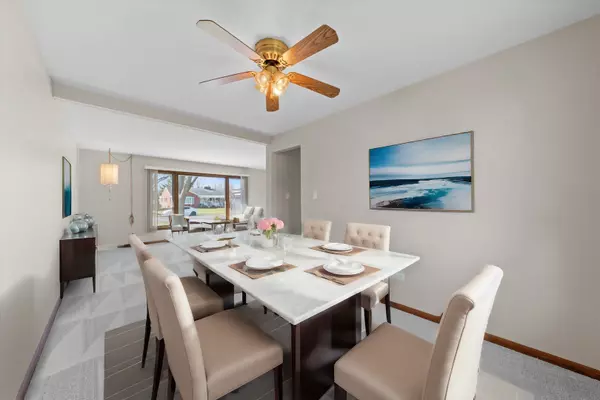$245,000
$239,900
2.1%For more information regarding the value of a property, please contact us for a free consultation.
1319 Douglas Lane Crete, IL 60417
3 Beds
2.5 Baths
1,878 SqFt
Key Details
Sold Price $245,000
Property Type Single Family Home
Sub Type Detached Single
Listing Status Sold
Purchase Type For Sale
Square Footage 1,878 sqft
Price per Sqft $130
MLS Listing ID 11989529
Sold Date 04/12/24
Style Tri-Level
Bedrooms 3
Full Baths 2
Half Baths 1
Year Built 1967
Annual Tax Amount $3,883
Tax Year 2022
Lot Size 10,018 Sqft
Lot Dimensions 80X133
Property Description
FIRST TIME TO MARKET! This beautiful 3 BR 2.5 bath split level (PLUS sub basement) has been recently refreshed & is being offered to market for the first time ever! Lovingly well maintained & accepting all types of financing, this home is 100% move in ready! Tucked away on a quiet block in downtown Crete, this tri-level has been recently painted throughout with new carpeting in the living room & dining room! BRAND NEW back deck with a storage shed & spacious yard for entertaining! Kitchen was remodeled years ago with custom OAK cabinetry & spacious breakfast bar/island. NEWER STAINLESS fridge, oven & dishwasher! ROOF replaced in 2004, HVAC replaced approx 7 yrs ago; hot water heater 2017. Spacious master with 2 closets & private shower. Downstairs, the sub-basement offers plenty of storage, laundry, AND a bonus room; which could easily be a 4th bedroom or home office! Seller relocating out of state; so selling strictly AS-IS. Great shape; nothing to do but move in!
Location
State IL
County Will
Community Street Paved
Rooms
Basement Partial
Interior
Heating Natural Gas, Forced Air
Cooling Central Air
Fireplace N
Appliance Range, Microwave, Dishwasher, Refrigerator, Washer, Dryer, Disposal, Water Softener Owned
Exterior
Exterior Feature Deck
Garage Attached
Garage Spaces 2.0
Waterfront false
View Y/N true
Roof Type Asphalt
Building
Lot Description Landscaped, Mature Trees
Story Split Level w/ Sub
Foundation Concrete Perimeter
Sewer Public Sewer
Water Public
New Construction false
Schools
School District 201U, 201U, 201U
Others
HOA Fee Include None
Ownership Fee Simple
Special Listing Condition None
Read Less
Want to know what your home might be worth? Contact us for a FREE valuation!

Our team is ready to help you sell your home for the highest possible price ASAP
© 2024 Listings courtesy of MRED as distributed by MLS GRID. All Rights Reserved.
Bought with James Frank • Keller Williams Preferred Realty






