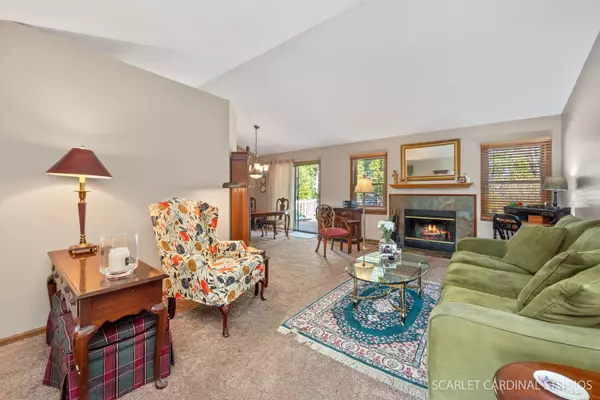$335,000
$335,000
For more information regarding the value of a property, please contact us for a free consultation.
226 Mistwood Lane North Aurora, IL 60542
3 Beds
2 Baths
1,463 SqFt
Key Details
Sold Price $335,000
Property Type Single Family Home
Sub Type Detached Single
Listing Status Sold
Purchase Type For Sale
Square Footage 1,463 sqft
Price per Sqft $228
Subdivision Timber Oaks
MLS Listing ID 11987968
Sold Date 04/15/24
Style Ranch
Bedrooms 3
Full Baths 2
Year Built 1990
Annual Tax Amount $5,235
Tax Year 2022
Lot Size 8,254 Sqft
Lot Dimensions 8253
Property Description
Welcome to your charming ranch-style retreat nestled amidst the tranquility of mature trees and landscaping in one of North Aurora's desired neighborhoods. Step inside to discover a thoughtfully designed layout featuring three bedrooms and two baths, providing space for both relaxation and entertainment. The heart of the home is the spacious family room, complete with a fireplace. Large windows bathe the interior in natural light, creating an inviting ambiance throughout. The family room leads to the dining room, kitchen and large deck overlooking the backyard making it feel open and creating a great space for entertaining. Three bedrooms are located on the other side of the house including a full owner's suite with large closet. The basement is a full unfinished basement perfect for storage or using your own customization to finish the space. This home is wheel chair friendly. Conveniently located within close proximity to schools, parks, shopping, and dining options, this home offers the ideal balance of privacy and accessibility. Don't miss the opportunity to make this enchanting ranch-style retreat your own - schedule a showing today and experience the allure of suburban living at its finest! Water Heater (2015) Anderson Windows (2015) Sump Pump and Battery Back Up (2019) Roof & Siding (2014)
Location
State IL
County Kane
Community Curbs, Sidewalks, Street Lights, Street Paved, Other
Rooms
Basement Full
Interior
Interior Features Vaulted/Cathedral Ceilings, First Floor Bedroom, First Floor Laundry, First Floor Full Bath
Heating Natural Gas
Cooling Central Air
Fireplaces Number 1
Fireplaces Type Gas Starter
Fireplace Y
Appliance Range, Microwave, Dishwasher, Refrigerator, Washer, Dryer
Laundry Gas Dryer Hookup, In Unit, Laundry Closet
Exterior
Exterior Feature Deck
Garage Attached
Garage Spaces 2.0
Waterfront false
View Y/N true
Roof Type Asphalt
Building
Lot Description Cul-De-Sac
Story 1 Story
Foundation Concrete Perimeter
Sewer Public Sewer
Water Public
New Construction false
Schools
Elementary Schools Goodwin Elementary School
Middle Schools Jewel Middle School
High Schools West Aurora High School
School District 129, 129, 129
Others
HOA Fee Include None
Ownership Fee Simple
Special Listing Condition None
Read Less
Want to know what your home might be worth? Contact us for a FREE valuation!

Our team is ready to help you sell your home for the highest possible price ASAP
© 2024 Listings courtesy of MRED as distributed by MLS GRID. All Rights Reserved.
Bought with Tina Cinfio • Coldwell Banker Gladstone






