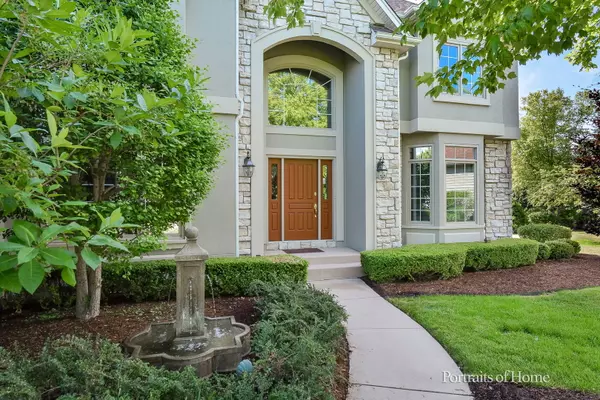$850,000
$850,000
For more information regarding the value of a property, please contact us for a free consultation.
42 Marsh Lane Batavia, IL 60510
4 Beds
3.5 Baths
3,950 SqFt
Key Details
Sold Price $850,000
Property Type Single Family Home
Sub Type Detached Single
Listing Status Sold
Purchase Type For Sale
Square Footage 3,950 sqft
Price per Sqft $215
Subdivision Weaver Landing
MLS Listing ID 11948182
Sold Date 04/15/24
Style Traditional
Bedrooms 4
Full Baths 3
Half Baths 1
HOA Fees $62/ann
Year Built 1999
Annual Tax Amount $15,348
Tax Year 2022
Lot Dimensions 56 X 156 X 196 X 156
Property Description
Embark on a journey into the epitome of refined living as you explore this exceptional residence, meticulously fashioned by the renowned Patrick Homes. A sprawling 4000 square feet, this opulent haven is discreetly nestled within the exclusive Weaver Landing Subdivision in Batavia. Set against a backdrop of a mature park-like backyard, the allure of this home is elevated by an Aquascape pondless waterfall and two European-style fountains. A boxwood-surround-based fountain graces the rear yard, while another adorns the front courtyard. Revel in the panoramic views of perpetually blooming gardens, accentuated by meticulously updated nightscape lighting that transforms the landscape into a mesmerizing spectacle. Crafted for grandeur, the property seamlessly abuts acres of preserved land with water views, creating an idyllic setting for both daytime gatherings and evening affairs in the garden. Step into a world of sophistication upon entering the residence, where an open floor plan unfolds with versatile spaces, showcasing extensive millwork, 10-foot ceilings on the first floor, hardwood flooring, double crown moldings, arched columns, tray ceilings, and new lighting fixtures throughout. The living and dining rooms open to a grand foyer adorned with beautiful triple-case windows and transoms.The two-story family room is a masterpiece with a "wall of windows," offering sweeping views of the gardens, complemented by a marble raised-hearth fireplace and decorative mantel. Seamlessly connected, the butler's pantry leads to the upgraded gourmet kitchen featuring custom 42" cabinetry, double ovens, new hardware, a custom hood, and an exquisite backsplash, establishing a culinary haven. Every facet of this residence exudes opulence, from the first-floor den/office with custom built-in shelving to the built-in surround sound throughout. The primary bedroom is a true sanctuary, featuring a sitting area, vaulted luxury bath, and three closets, including a substantial walk-in closet. All bedrooms boast volume ceilings, with Bedroom 2 enjoying a private bath, and Bedrooms 3 & 4 sharing a jack-n-jill bath and spacious walk-in closets.The lower level unveils a fully insulated deep-pour basement with rough-ins for a full bath, providing ample storage space for organizational ease. Recent enhancements include a new roof, gutters, and flashing in 2017, as well as newer furnaces and A/C units. Impeccably maintained, this home graces one of the most picturesque lots, offering a harmonious blend of sophistication and natural beauty.
Location
State IL
County Kane
Community Park, Lake, Curbs, Sidewalks, Street Lights, Street Paved
Rooms
Basement Full
Interior
Interior Features Vaulted/Cathedral Ceilings, Hardwood Floors, First Floor Laundry, Built-in Features, Walk-In Closet(s), Bookcases, Ceiling - 10 Foot, Coffered Ceiling(s), Open Floorplan, Some Carpeting, Special Millwork, Separate Dining Room
Heating Natural Gas, Forced Air
Cooling Central Air
Fireplaces Number 1
Fireplaces Type Gas Log, Gas Starter
Fireplace Y
Appliance Double Oven, Range, Microwave, Dishwasher, Refrigerator, Washer, Dryer, Disposal, Stainless Steel Appliance(s), Water Softener, Gas Cooktop
Laundry Sink
Exterior
Exterior Feature Stamped Concrete Patio, Brick Paver Patio, Storms/Screens, Other
Garage Attached
Garage Spaces 3.0
Waterfront false
View Y/N true
Building
Lot Description Pond(s), Mature Trees, Garden, Outdoor Lighting, Water Garden
Story 2 Stories
Sewer Public Sewer
Water Public
New Construction false
Schools
Elementary Schools Grace Mcwayne Elementary School
Middle Schools Sam Rotolo Middle School Of Bat
High Schools Batavia Sr High School
School District 101, 101, 101
Others
HOA Fee Include Insurance
Ownership Fee Simple w/ HO Assn.
Special Listing Condition None
Read Less
Want to know what your home might be worth? Contact us for a FREE valuation!

Our team is ready to help you sell your home for the highest possible price ASAP
© 2024 Listings courtesy of MRED as distributed by MLS GRID. All Rights Reserved.
Bought with Lana Erickson • eXp Realty, LLC






