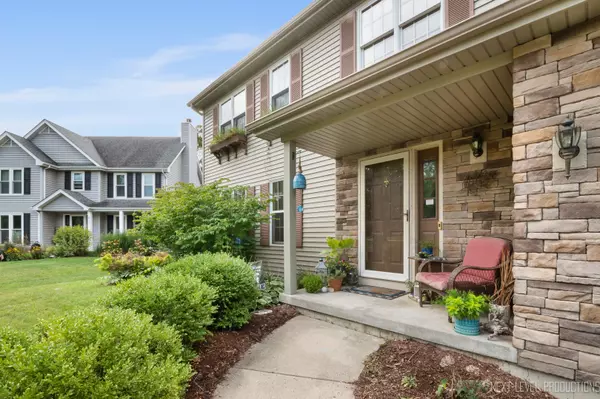$390,000
$389,000
0.3%For more information regarding the value of a property, please contact us for a free consultation.
610 Spyglass Court North Aurora, IL 60542
4 Beds
2.5 Baths
2,027 SqFt
Key Details
Sold Price $390,000
Property Type Single Family Home
Sub Type Detached Single
Listing Status Sold
Purchase Type For Sale
Square Footage 2,027 sqft
Price per Sqft $192
Subdivision Fox Valley Country Club Estates
MLS Listing ID 11885466
Sold Date 04/16/24
Style Traditional
Bedrooms 4
Full Baths 2
Half Baths 1
Year Built 1991
Annual Tax Amount $7,793
Tax Year 2022
Lot Size 10,454 Sqft
Lot Dimensions 41.4 X 118.9 X 74.4 X 34.9 X 29.4 X 115.2
Property Description
Very generous lot on a quiet cul-de-sac, this Fox Valley Country Club Estates 2-story home affords you three bedrooms and primary suite upstairs, while expanding your space with the finished basement rec room, exercise/craft room and additional 4th bedroom. Basement bathroom is framed-in and ready to be completed. The main floor's flow is wonderful with eat-in kitchen open to family room featuring large island with granite counter tops. The hardwood floors extend from kitchen through the family room where you and your guests will appreciate the soaring, beamed cathedral ceiling and full masonry wood-burning fireplace. Add in the formal dining room, spacious living room and expanded seasonal enjoyment of the screened-in porch. The expansive and private backyard offers deck and patio areas, all wrapped by fencing and mature Northern Michigan fir trees. Just steps from Red Oak Nature Center and Fox River Trail, this location is the best of best for recreation & leisure enthusiasts, along with the dining, shopping and entertainment amenities of nearby Batavia/Geneva/Aurora. Seller requires extended close or rent-back till end of school year in late May.
Location
State IL
County Kane
Community Park, Lake, Curbs, Sidewalks, Street Lights, Street Paved
Rooms
Basement Full
Interior
Interior Features Vaulted/Cathedral Ceilings, Hardwood Floors, Walk-In Closet(s), Some Carpeting, Some Window Treatment, Granite Counters, Separate Dining Room, Pantry
Heating Natural Gas
Cooling Central Air
Fireplaces Number 1
Fireplaces Type Wood Burning
Fireplace Y
Appliance Range, Microwave, Dishwasher, Refrigerator, Washer, Dryer, Disposal, Stainless Steel Appliance(s)
Exterior
Exterior Feature Deck, Porch Screened, Brick Paver Patio, Storms/Screens
Garage Attached
Garage Spaces 2.0
Waterfront false
View Y/N true
Roof Type Asphalt
Building
Lot Description Cul-De-Sac, Fenced Yard, Irregular Lot, Pie Shaped Lot, Sidewalks, Streetlights, Wood Fence
Story 2 Stories
Foundation Concrete Perimeter
Sewer Public Sewer
Water Public
New Construction false
Schools
Elementary Schools Schneider Elementary School
Middle Schools Herget Middle School
High Schools West Aurora High School
School District 129, 129, 129
Others
HOA Fee Include None
Ownership Fee Simple
Special Listing Condition None
Read Less
Want to know what your home might be worth? Contact us for a FREE valuation!

Our team is ready to help you sell your home for the highest possible price ASAP
© 2024 Listings courtesy of MRED as distributed by MLS GRID. All Rights Reserved.
Bought with Kimberly Osko • Baird & Warner Fox Valley - Geneva






