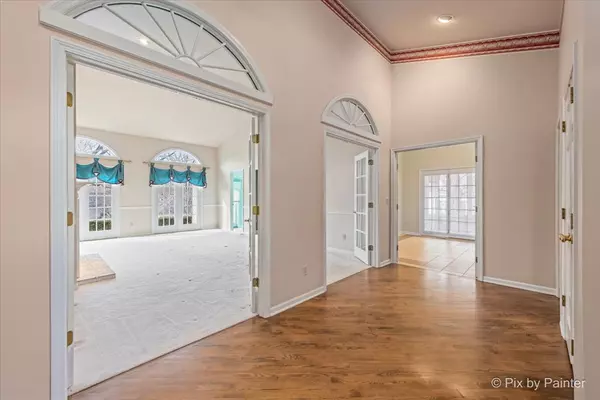$405,000
$419,900
3.5%For more information regarding the value of a property, please contact us for a free consultation.
5 Glengarry Lane Sugar Grove, IL 60554
2 Beds
3 Baths
2,063 SqFt
Key Details
Sold Price $405,000
Property Type Condo
Sub Type 1/2 Duplex
Listing Status Sold
Purchase Type For Sale
Square Footage 2,063 sqft
Price per Sqft $196
Subdivision Prestbury
MLS Listing ID 11974534
Sold Date 04/16/24
Bedrooms 2
Full Baths 3
HOA Fees $280/mo
Year Built 1987
Annual Tax Amount $7,574
Tax Year 2022
Lot Dimensions 49 X 95 60 X 89
Property Description
Desirable Ranch Duplex in Prestbury! Custom designed floor plan with volume ceiling throughout home ~ Large Living room with fireplace and vaulted ceilings ~ Formal Dining Room with tray ceiling ~ Kitchen with vaulted ceiling and skylight , recssed and cabinet lighting, corian countertops, glass front cabinets, all appliances ~ Step down Sun Room off Living Room with ceramic tile and vaulted ceiling with skylight ~ Large Master Bedroom with vaulted ceiling , Fireplace, huge walk in closet ~ Full Master Bathroom with vaulted ceiling and skylight, Jacuzzi Tub, dual vanity, seperate shower ~ 2nd Bedroom with vaulted ceiling and double closet ~ Full hallway Bathroom with Vaulted ceiling ~ First floor laundry along with additional laundry hookup in basement ~ FULL finished basement with Full Bathroom, Cedar Closet, rec room areas, 2 large storage areas, recessed lighting ~ Screened in Patio off Kitchen with skylights ~ Multiple paver patios ~ 2 Car attached garage ~ Paver driveway ~ NEWER WINDOWS ~ Some Cosmetic updating needed but this is a rare oppotunity to be in Presbury subdivision!! Quick close possible! SOLD AS IS , ALL OFFERS MUST HAVE AS IS INITIALED
Location
State IL
County Kane
Rooms
Basement Full
Interior
Interior Features Vaulted/Cathedral Ceilings, Skylight(s), Hardwood Floors, First Floor Bedroom, First Floor Laundry, First Floor Full Bath, Walk-In Closet(s)
Heating Natural Gas, Forced Air
Cooling Central Air
Fireplaces Number 2
Fireplaces Type Wood Burning
Fireplace Y
Appliance Range, Microwave, Dishwasher, Refrigerator, Disposal
Laundry Gas Dryer Hookup, Multiple Locations
Exterior
Exterior Feature Screened Patio, Brick Paver Patio
Garage Attached
Garage Spaces 2.0
Waterfront false
View Y/N true
Building
Sewer Public Sewer
Water Public
New Construction false
Schools
Elementary Schools Fearn Elementary School
Middle Schools Herget Middle School
High Schools West Aurora High School
School District 129, 129, 129
Others
Pets Allowed Cats OK, Dogs OK
HOA Fee Include Insurance,Clubhouse,Pool,Exterior Maintenance,Lawn Care,Snow Removal
Ownership Fee Simple w/ HO Assn.
Special Listing Condition None
Read Less
Want to know what your home might be worth? Contact us for a FREE valuation!

Our team is ready to help you sell your home for the highest possible price ASAP
© 2024 Listings courtesy of MRED as distributed by MLS GRID. All Rights Reserved.
Bought with Lynn Martner-Hollingsworth • Keller Williams Innovate - Aurora






