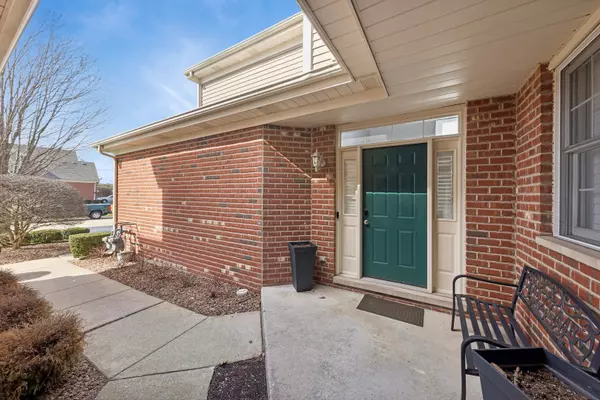$293,000
$280,000
4.6%For more information regarding the value of a property, please contact us for a free consultation.
13391 Forest Ridge Drive Palos Heights, IL 60463
2 Beds
2 Baths
1,490 SqFt
Key Details
Sold Price $293,000
Property Type Condo
Sub Type Condo,Townhouse-Ranch
Listing Status Sold
Purchase Type For Sale
Square Footage 1,490 sqft
Price per Sqft $196
Subdivision Forest Ridge
MLS Listing ID 12002947
Sold Date 04/17/24
Bedrooms 2
Full Baths 2
HOA Fees $389/mo
Year Built 2004
Annual Tax Amount $5,156
Tax Year 2021
Lot Dimensions COMMON
Property Description
Prepare to be amazed by this STUNNING, sophisticated & modern townhome with upgrades around every corner. The owners spared no expense on this beautiful second floor ranch-style townhome & almost everything has been remodeled with tasteful, functional design choices. The dazzling kitchen was remodeled in 2020 & features a redesigned peninsula with added breakfast bar seating PLUS an added coffee bar area with extra countertop space & storage. The kitchen also features gorgeous quartz countertops, subway tile backsplash, staggered maple cabinetry, woodgrain ceramic tile floors, a built-in wine rack, all stainless steel appliances (all but the fridge new in 2017), farmhouse sink & dining area. The spacious living room has soaring vaulted ceilings, brand new ceiling fan (2024), newer carpet & sliding glass doors leading to the private deck overlooking green space & pond, surrounded by vibrant landscaping & mature trees. The jaw-dropping primary bathroom has also been completely remodeled (2019) featuring a step-in shower with elegant glass doors, rain shower & oversized tile surround with built-in shelf. The double vanity features birch cabinetry, quartz countertops, integrated sinks with brushed nickel faucets & upgraded over-sink lighting. Even the tub was replaced with a new Laurel Mountain "Air Bath" tub. Just beyond the bathroom is a HUGE walk-in closet with built-in shelving & window for added light. The primary bedroom has vaulted ceilings & custom electric fireplace - making it a cozy place to unwind & relax. The spacious second bedroom offers newer carpet, newer ceiling fan & wall closet. The adjacent full bathroom also features quartz countertops, birch cabinets & a shower/tub combination. The sun-filled foyer has BONUS crawl space storage underneath, accessible through the coat closet. The spacious garage has newer epoxy flooring (2019). The roof was just replaced in December of 2020. This home also offers newer light fixtures, ceiling fans, a Google smart thermostat, newer white wood-like blinds throughout (2017), skylights for added light throughout & a recently serviced A/C with new fan & capacitor replaced in 2019. Premium location in a quiet community surrounded by nature that is minutes from plentiful shopping & dining options, nature preserves, golf courses, highways & Metra. The PERFECT location combined with all the upgrades you could want makes this the one to end your search! You do not want to miss out on this incredible opportunity!
Location
State IL
County Cook
Rooms
Basement None
Interior
Interior Features Vaulted/Cathedral Ceilings, Skylight(s), Laundry Hook-Up in Unit, Storage, Walk-In Closet(s)
Heating Natural Gas, Forced Air
Cooling Central Air
Fireplaces Number 1
Fireplaces Type Electric, Heatilator
Fireplace Y
Appliance Range, Microwave, Dishwasher, Refrigerator, Stainless Steel Appliance(s)
Laundry In Unit
Exterior
Exterior Feature Deck, Storms/Screens
Garage Attached
Garage Spaces 2.0
Waterfront false
View Y/N true
Roof Type Asphalt
Building
Sewer Public Sewer
Water Lake Michigan, Public
New Construction false
Schools
School District 128, 128, 218
Others
Pets Allowed Cats OK, Dogs OK
HOA Fee Include Insurance,Exterior Maintenance,Lawn Care,Scavenger,Snow Removal
Ownership Condo
Special Listing Condition None
Read Less
Want to know what your home might be worth? Contact us for a FREE valuation!

Our team is ready to help you sell your home for the highest possible price ASAP
© 2024 Listings courtesy of MRED as distributed by MLS GRID. All Rights Reserved.
Bought with Jennifer Cavanaugh • Coldwell Banker Realty






