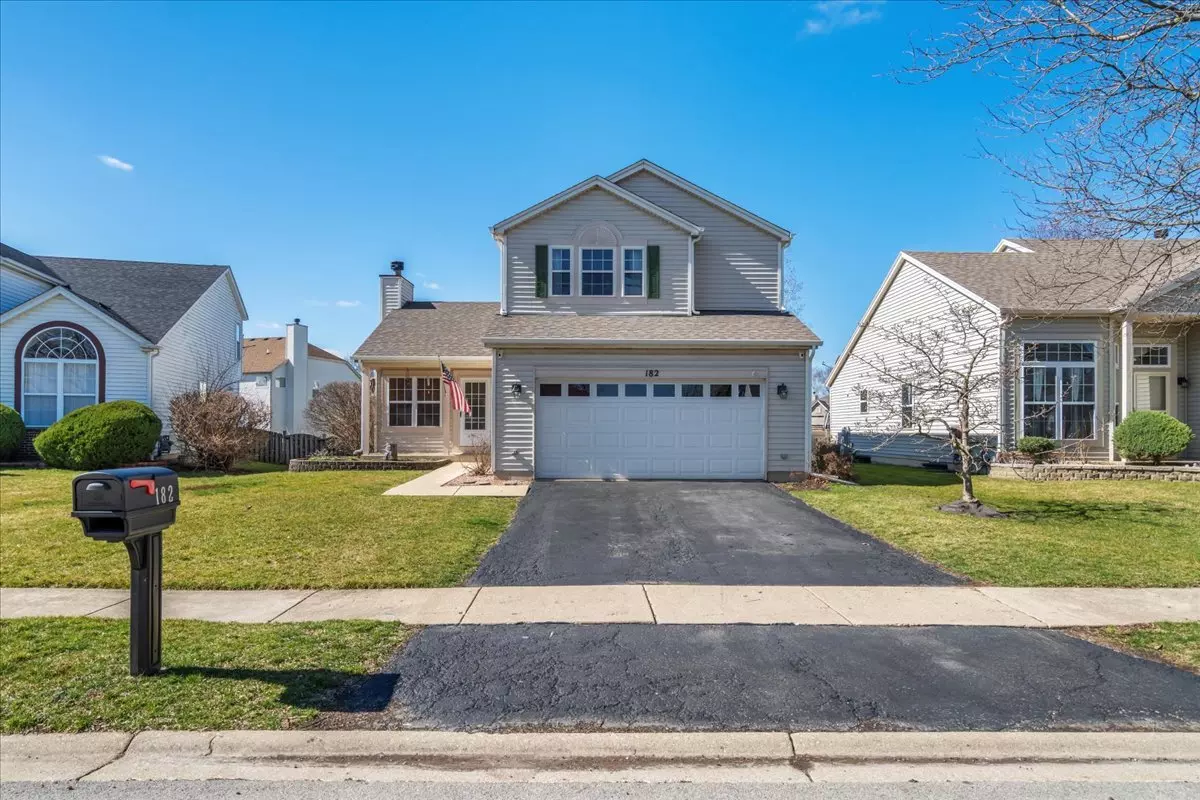$340,000
$324,999
4.6%For more information regarding the value of a property, please contact us for a free consultation.
182 Cherrywood Court Romeoville, IL 60446
3 Beds
2.5 Baths
2,014 SqFt
Key Details
Sold Price $340,000
Property Type Single Family Home
Sub Type Detached Single
Listing Status Sold
Purchase Type For Sale
Square Footage 2,014 sqft
Price per Sqft $168
Subdivision Weslake
MLS Listing ID 11998529
Sold Date 04/17/24
Bedrooms 3
Full Baths 2
Half Baths 1
HOA Fees $75/mo
Year Built 1997
Annual Tax Amount $6,262
Tax Year 2022
Lot Dimensions 119X94X17X116
Property Description
Welcome home! Situated within the esteemed Weslake subdivision, this meticulously maintained two-story residence is graciously positioned at a cul-de-sac location in a dynamic pool and clubhouse community. Upon entry, the home presents an inviting ambiance with soaring vaulted ceilings in the living room, accentuated by the tasteful presentation of well-preserved Pergo laminate flooring. The adjoining eat-in kitchen, replete with a pantry, seamlessly interfaces with the family room, where top-tier stainless steel appliances contribute to a refined culinary environment and afford a splendid view of the surrounding backyard. The primary bedroom affords a spacious walk-in closet and direct access to a meticulously renovated bathroom. Ascending to the second floor, one discovers each bedroom boast its own walk-in closet. Additional amenities include a main-floor laundry room, a fully insulated and heated garage, a basement with considerable storage capacity and prospects for future finishing, a sump pump enhancing basement functionality, and consistently updated electrical throughout the years. A gas fireplace imparts warmth and allure, enhancing the residence's overall charm. Externally, a 12x30 deck extends the outdoor living space, providing an ideal setting for social gatherings. The property, impeccably landscaped, resides within a community distinguished by scenic walking paths, playgrounds, and serene ponds. Noteworthy enhancements comprise a roof replacement in 2020, alongside the thoughtful modernization of all light fixtures, exhaust fans, and the master bathroom. Further enhancing the appeal, the backyard is surrounded by a fenced-in yard, offering privacy and security, making it a perfect haven for your pets to roam freely and safely. This residence, characterized by its move-in readiness, reflects a discerning commitment to ownership and meticulous upkeep, rendering it an optimal choice for those in pursuit of comfort and convenience within a well-appointed dwelling. Easy access to I55 and 355, close to all shopping, entertainment, and dining Plainfield and Romeoville have to offer. The homes in this subdivision do not last long and are RARE! Schedule your private showing today!!!!!
Location
State IL
County Will
Community Clubhouse, Park, Pool, Lake, Other
Rooms
Basement Full
Interior
Interior Features Vaulted/Cathedral Ceilings, Wood Laminate Floors, Walk-In Closet(s)
Heating Natural Gas
Cooling Central Air
Fireplaces Number 1
Fireplaces Type Wood Burning, Gas Log
Fireplace Y
Appliance Range, Microwave, Dishwasher, Refrigerator, Washer, Dryer, Stainless Steel Appliance(s)
Laundry In Unit
Exterior
Exterior Feature Deck
Garage Attached
Garage Spaces 2.0
Waterfront false
View Y/N true
Roof Type Asphalt
Building
Lot Description Cul-De-Sac
Story 2 Stories
Foundation Concrete Perimeter
Sewer Public Sewer
Water Public
New Construction false
Schools
Elementary Schools Creekside Elementary School
Middle Schools John F Kennedy Middle School
High Schools Plainfield East High School
School District 202, 202, 202
Others
HOA Fee Include Clubhouse,Exercise Facilities,Pool
Ownership Fee Simple w/ HO Assn.
Special Listing Condition None
Read Less
Want to know what your home might be worth? Contact us for a FREE valuation!

Our team is ready to help you sell your home for the highest possible price ASAP
© 2024 Listings courtesy of MRED as distributed by MLS GRID. All Rights Reserved.
Bought with Diego Duran • Midwest SignatureProperties Co






