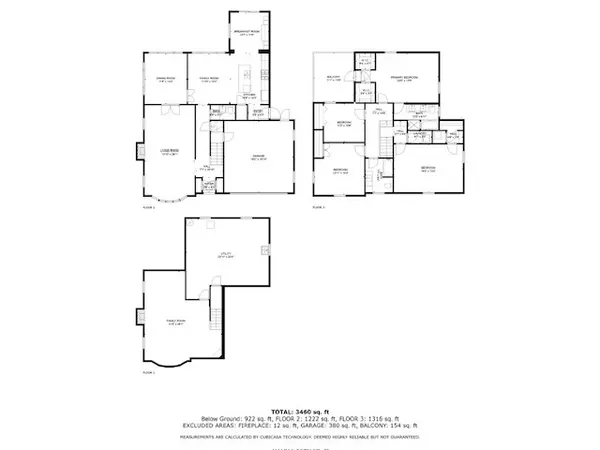$985,000
$985,000
For more information regarding the value of a property, please contact us for a free consultation.
1407 William Street River Forest, IL 60305
4 Beds
2.5 Baths
9,400 Sqft Lot
Key Details
Sold Price $985,000
Property Type Single Family Home
Sub Type Detached Single
Listing Status Sold
Purchase Type For Sale
MLS Listing ID 11991797
Sold Date 04/22/24
Bedrooms 4
Full Baths 2
Half Baths 1
Year Built 1953
Annual Tax Amount $18,943
Tax Year 2022
Lot Size 9,400 Sqft
Lot Dimensions 50 X 188
Property Description
This magnificent home is a true gem, ready to provide its new owners with a luxurious and comfortable lifestyle. A versatile main floor features a huge living room with a gas fireplace as a focal point providing warmth and ambience. An adjacent room overlooking the private backyard offers tremendous flexibility and is perfect for a family/formal dining room or office. The heart of the home is the show stopper open kitchen with custom-made cabinetry, granite countertops, quartzite island, stainless-steel appliances and organized pantry closet. The open concept offers more in dining and family-room options. The breakfast room includes additional cabinetry with bar area and beverage cooler, with sliding doors leads to the private high-end, patio with a massive pergola and impressive outdoor fireplace. It's the perfect oasis for entertaining and relaxation. The professionally landscaped yard enhances the overall aesthetic of the outdoor space. Second level has a spacious primary suite featuring a gorgeous bathroom with a double sink vanity, separate shower and a soaking tub. Two custom-organized walk-in closets and a walk-out rooftop is additional outdoor space that connects to the primary suite. Three generously sized bedrooms with large, organized closets, laundry and a hallway bathroom complete the second floor. Lower Level features a recreation room providing additional living and entertaining space and large utility/storage room for practical storage and work shop needs. There's an attached two-car garage, zoned HVAC and beautifully maintained hardwood floors. Steps away from schools, parks and restaurants. This home is move-in ready and offers a perfect blend of functionality, style and outdoor enjoyment. Don't miss the opportunity to make it yours! Contact me today for more information.
Location
State IL
County Cook
Community Park, Curbs, Sidewalks, Street Lights, Street Paved
Rooms
Basement Full
Interior
Interior Features Second Floor Laundry, Built-in Features, Walk-In Closet(s), Drapes/Blinds, Granite Counters
Heating Natural Gas, Forced Air, Zoned
Cooling Central Air
Fireplaces Number 2
Fireplaces Type Gas Log, Decorative
Fireplace Y
Appliance Range, Microwave, Dishwasher, Refrigerator, Washer, Dryer, Disposal, Stainless Steel Appliance(s), Wine Refrigerator, Range Hood
Exterior
Exterior Feature Balcony, Patio, Brick Paver Patio, Storms/Screens
Garage Attached
Garage Spaces 2.0
Waterfront false
View Y/N true
Building
Lot Description Fenced Yard
Story 2 Stories
Water Lake Michigan
New Construction false
Schools
Elementary Schools Willard Elementary School
Middle Schools Roosevelt School
High Schools Oak Park & River Forest High Sch
School District 90, 90, 200
Others
HOA Fee Include None
Ownership Fee Simple
Special Listing Condition None
Read Less
Want to know what your home might be worth? Contact us for a FREE valuation!

Our team is ready to help you sell your home for the highest possible price ASAP
© 2024 Listings courtesy of MRED as distributed by MLS GRID. All Rights Reserved.
Bought with Kara Keller • Baird & Warner



