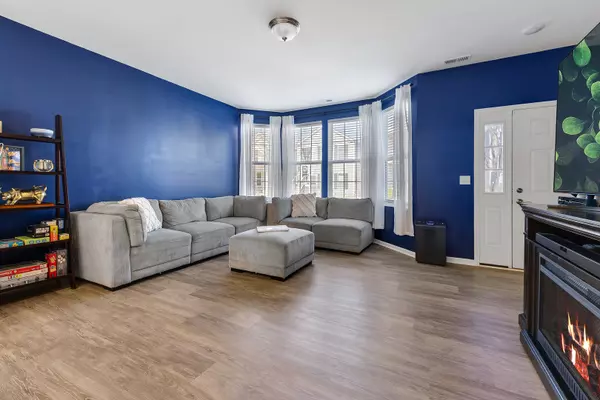$313,000
$310,000
1.0%For more information regarding the value of a property, please contact us for a free consultation.
1036 Celebration Drive Aurora, IL 60504
3 Beds
2.5 Baths
1,785 SqFt
Key Details
Sold Price $313,000
Property Type Single Family Home
Sub Type Detached Single
Listing Status Sold
Purchase Type For Sale
Square Footage 1,785 sqft
Price per Sqft $175
Subdivision Celebration
MLS Listing ID 11998483
Sold Date 04/24/24
Bedrooms 3
Full Baths 2
Half Baths 1
HOA Fees $72/mo
Year Built 2021
Tax Year 2022
Lot Dimensions 41X50
Property Description
Would you like worry-free and hassle-free living? Welcome to this impeccably maintained and meticulously upgraded 1036 Celebration Drive home! The 2021 new build offers the best of both worlds - newer construction (only 3 years old!) with a long list of improvements already done by the first owners. Major mechanical components are practically new - Furnace, Water Heater, A/C, Stove - all 2021. First owners upgrades include: washer, dryer, fridge, upgraded kitchen sink (2022), garbage disposal (2022), custom window treatments blinds and curtains rods. Upgrades to garage include: garage opener (motor), garage door keypad, insulation added to garage door, garage door frame professional sealed, storage racks added in garage ceiling, LED lights added to garage ceilings, epoxy coating added to garage floors, garage spigot, outdoor spigot. Open floor plan concept and three spacious bedrooms including the principal's bedroom with its own private bathroom. Many spacious closets throughout the home. Large pantry and a full walk-in multi purpose closet by the kitchen. Truly turn key! Better than new construction! Audio and Video Surveillance present at all times.
Location
State IL
County Kane
Community Park, Curbs, Sidewalks, Street Paved
Rooms
Basement None
Interior
Heating Natural Gas
Cooling Central Air
Fireplace N
Appliance Range, Microwave, Dishwasher, Refrigerator, Washer, Dryer, Disposal
Exterior
Garage Attached
Garage Spaces 2.0
Waterfront false
View Y/N true
Building
Story 2 Stories
Sewer Public Sewer
Water Public
New Construction false
Schools
Elementary Schools Olney C Allen Elementary School
Middle Schools Henry W Cowherd Middle School
High Schools East High School
School District 131, 131, 131
Others
HOA Fee Include Insurance,Lawn Care,Snow Removal
Ownership Fee Simple w/ HO Assn.
Special Listing Condition None
Read Less
Want to know what your home might be worth? Contact us for a FREE valuation!

Our team is ready to help you sell your home for the highest possible price ASAP
© 2024 Listings courtesy of MRED as distributed by MLS GRID. All Rights Reserved.
Bought with Laura Rios • Coldwell Banker Realty






