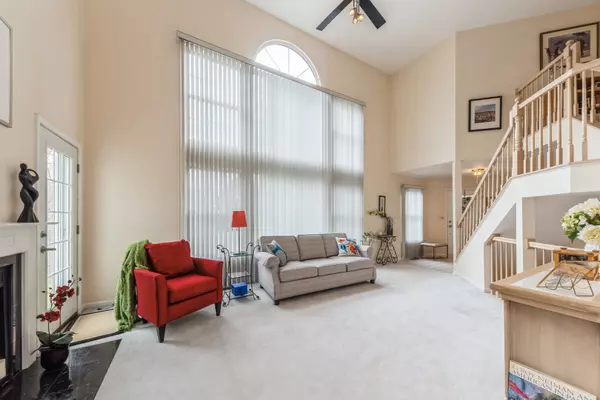$400,000
$385,000
3.9%For more information regarding the value of a property, please contact us for a free consultation.
1074 Sweetflower Drive Hoffman Estates, IL 60169
2 Beds
2.5 Baths
2,208 SqFt
Key Details
Sold Price $400,000
Property Type Condo
Sub Type 1/2 Duplex,Townhouse-2 Story
Listing Status Sold
Purchase Type For Sale
Square Footage 2,208 sqft
Price per Sqft $181
Subdivision Casey Farms
MLS Listing ID 11980416
Sold Date 04/17/24
Bedrooms 2
Full Baths 2
Half Baths 1
HOA Fees $260/mo
Year Built 1993
Annual Tax Amount $7,675
Tax Year 2022
Lot Dimensions 0.064
Property Description
Welcome to your new home, nestled in a lovely cul-de-sac location and offering the utmost privacy as an end unit in the beautiful Casey Farm community! This spacious home was meticulously maintained by the current owner. Step inside to discover a true 2-bedroom plus loft townhome adorned with cathedral ceilings and a cozy fireplace, creating a welcoming ambiance for gatherings and relaxation. Each room exudes spaciousness. The expansive primary bedroom features a separate shower and a Whirlpool/Jacuzzi tub, offering a retreat-like experience within your own home. This home comes with recent updates, including an original furnace replaced in 2007, and a new water heater installed in December 2010. Both sump pumps were replaced in 2013, ensuring efficient water management, and a dehumidifier was added to the basement in 2016. Excellent space in the basement with tall ceilings! Outside, you'll find a pleasant yard and the convenience of a 2-car garage, along with a very long driveway that accommodates 4 cars. Perfectly situated near shopping, parks, restaurants, and highways, this home offers the ideal blend of convenience and tranquility. Don't miss your chance to call this sought-after location your own!
Location
State IL
County Cook
Rooms
Basement Full
Interior
Interior Features Vaulted/Cathedral Ceilings, Skylight(s), Laundry Hook-Up in Unit
Heating Natural Gas, Forced Air
Cooling Central Air
Fireplaces Number 1
Fireplaces Type Gas Log, Gas Starter
Fireplace Y
Appliance Range, Microwave, Dishwasher, Refrigerator, Washer, Dryer
Exterior
Exterior Feature Storms/Screens
Garage Attached
Garage Spaces 2.0
Waterfront false
View Y/N true
Roof Type Asphalt
Building
Lot Description Cul-De-Sac
Sewer Public Sewer
Water Lake Michigan
New Construction false
Schools
Elementary Schools Herbert Elementary School
Middle Schools Keller Junior High School
High Schools Hoffman Estates High School
School District 299, 54, 211
Others
Pets Allowed Cats OK, Dogs OK
HOA Fee Include Insurance,Exterior Maintenance,Lawn Care,Snow Removal,Other
Ownership Fee Simple w/ HO Assn.
Special Listing Condition None
Read Less
Want to know what your home might be worth? Contact us for a FREE valuation!

Our team is ready to help you sell your home for the highest possible price ASAP
© 2024 Listings courtesy of MRED as distributed by MLS GRID. All Rights Reserved.
Bought with Zhanna Hnatkivska • Stella Premier Realty






