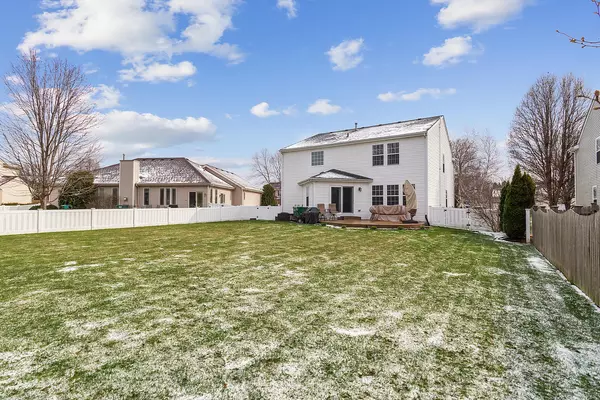$400,000
$399,900
For more information regarding the value of a property, please contact us for a free consultation.
1011 Conrad Lane Shorewood, IL 60404
5 Beds
2.5 Baths
2,756 SqFt
Key Details
Sold Price $400,000
Property Type Single Family Home
Sub Type Detached Single
Listing Status Sold
Purchase Type For Sale
Square Footage 2,756 sqft
Price per Sqft $145
Subdivision Kipling Estates
MLS Listing ID 12011168
Sold Date 04/26/24
Style Traditional
Bedrooms 5
Full Baths 2
Half Baths 1
HOA Fees $38/qua
Year Built 2002
Annual Tax Amount $8,349
Tax Year 2022
Lot Size 10,890 Sqft
Lot Dimensions 70X145X72X157
Property Description
True 5 bedroom home situated in the highly sought after Kipling Estates of Shorewood with wonderful amenities and prestigious living. Kipling Estates offers a pool, fitness center, splash pad, parks, stocked ponds, club house, volleyball and tennis courts, and walking paths! This home has been immaculately maintained and is filled with tons of natural sunlight. Formal living room and dining room are great for entertaining. Spacious family room with 3 windows for plenty of sunlight that flows into the stunning updated kitchen featuring granite countertops, stainless steel appliances, custom tile backsplash and a massive walk in pantry for ample storage space. Lovely eat in area for more seating with a sliding door to the expansive patio area which is the ultimate space for relaxation. The second level offers a gorgeous master retreat, a huge walk-in closet and a private ensuite with a dual vanity, soaking tub and separate shower. Four additional bedrooms on the second level all have plenty of closet space and all share a sizable bathroom. Second level laundry for every day convenience. Full basement offers plenty of room for recreation, family area, storage and more. Stunning backyard to relax and unwind or for entertainment, the opportunities are ENDLESS. Spectacular location, close to everything Shorewood has to offer, shopping, dining, expressways, parks, schools and more.
Location
State IL
County Will
Community Clubhouse, Park, Pool, Tennis Court(S), Lake, Curbs, Sidewalks, Street Lights, Street Paved
Rooms
Basement Partial
Interior
Interior Features Hardwood Floors, Second Floor Laundry, Walk-In Closet(s)
Heating Natural Gas, Forced Air
Cooling Central Air
Fireplace Y
Appliance Range, Microwave, Dishwasher, Refrigerator, Washer, Dryer, Disposal, Stainless Steel Appliance(s)
Laundry Gas Dryer Hookup
Exterior
Exterior Feature Patio, Storms/Screens, Fire Pit
Garage Attached
Garage Spaces 2.5
Waterfront false
View Y/N true
Roof Type Asphalt
Building
Lot Description Fenced Yard, Landscaped
Story 2 Stories
Foundation Concrete Perimeter
Sewer Public Sewer
Water Public
New Construction false
Schools
School District 201, 201, 111
Others
HOA Fee Include Clubhouse,Exercise Facilities,Pool
Ownership Fee Simple
Special Listing Condition None
Read Less
Want to know what your home might be worth? Contact us for a FREE valuation!

Our team is ready to help you sell your home for the highest possible price ASAP
© 2024 Listings courtesy of MRED as distributed by MLS GRID. All Rights Reserved.
Bought with Mayra Abrica • Realty Executives Success






