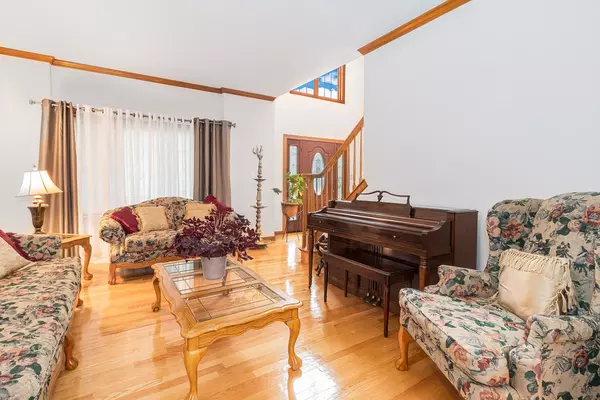$670,000
$675,000
0.7%For more information regarding the value of a property, please contact us for a free consultation.
3619 Breitwieser Lane Naperville, IL 60564
4 Beds
2.5 Baths
3,312 SqFt
Key Details
Sold Price $670,000
Property Type Single Family Home
Sub Type Detached Single
Listing Status Sold
Purchase Type For Sale
Square Footage 3,312 sqft
Price per Sqft $202
Subdivision Tall Grass
MLS Listing ID 11982588
Sold Date 04/26/24
Style Georgian
Bedrooms 4
Full Baths 2
Half Baths 1
HOA Fees $63/ann
Year Built 2000
Annual Tax Amount $14,008
Tax Year 2022
Lot Size 0.258 Acres
Lot Dimensions 75X150
Property Description
Perhaps one of the last chances to get into Tall Grass under $750K! This Shukis built home is like a blank slate for your own finishing touches. All hardwood floor in all main living areas of 1st and 2nd floors, two story foyer, hardwood staircase, generous room sizes, first floor den, granite counters plus island in all stainless kitchen. Kitchen open to family room and breakfast room plus formal living open to formal dining room. Large bedrooms with huge closets plus primary bedroom with room-size walk in and large bathroom with double sinks and separate shower. Finished basement with rough in bathroom. Great location in a fantastic neighborhood close to all the shopping and transportation opportunities of Route 59. This is one tremendous value. Hurry over!
Location
State IL
County Will
Community Clubhouse, Pool, Tennis Court(S), Curbs, Sidewalks
Rooms
Basement Partial
Interior
Interior Features Hardwood Floors, First Floor Laundry, Walk-In Closet(s)
Heating Natural Gas, Forced Air
Cooling Central Air
Fireplaces Number 1
Fireplaces Type Gas Starter
Fireplace Y
Appliance Range, Microwave, Dishwasher, Refrigerator, Washer, Dryer, Disposal
Exterior
Exterior Feature Patio
Garage Attached
Garage Spaces 2.0
Waterfront false
View Y/N true
Roof Type Asphalt
Building
Story 2 Stories
Foundation Concrete Perimeter
Sewer Public Sewer, Sewer-Storm
Water Lake Michigan
New Construction false
Schools
Elementary Schools Fry Elementary School
Middle Schools Scullen Middle School
High Schools Waubonsie Valley High School
School District 204, 204, 204
Others
HOA Fee Include Clubhouse,Pool
Ownership Fee Simple w/ HO Assn.
Special Listing Condition None
Read Less
Want to know what your home might be worth? Contact us for a FREE valuation!

Our team is ready to help you sell your home for the highest possible price ASAP
© 2024 Listings courtesy of MRED as distributed by MLS GRID. All Rights Reserved.
Bought with Kelly Stetler • Compass






