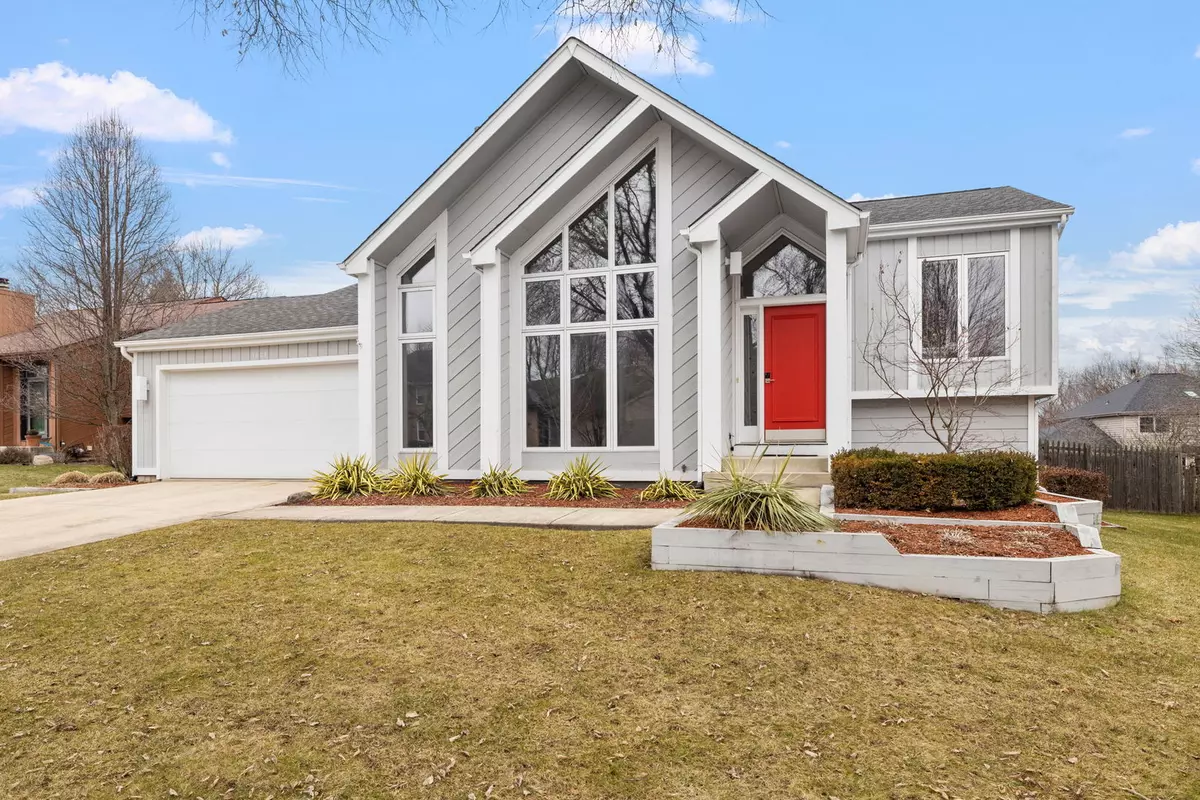$715,000
$695,000
2.9%For more information regarding the value of a property, please contact us for a free consultation.
3808 Hagen Court Woodridge, IL 60517
3 Beds
2.5 Baths
2,100 SqFt
Key Details
Sold Price $715,000
Property Type Single Family Home
Sub Type Detached Single
Listing Status Sold
Purchase Type For Sale
Square Footage 2,100 sqft
Price per Sqft $340
Subdivision Seven Bridges
MLS Listing ID 11969100
Sold Date 04/30/24
Bedrooms 3
Full Baths 2
Half Baths 1
HOA Fees $29/ann
Year Built 1990
Annual Tax Amount $12,542
Tax Year 2022
Lot Size 10,890 Sqft
Lot Dimensions 83X133
Property Description
Stunning Custom Contemporary Home In Seven Bridges Estates! Highly Acclaimed Dist. 203 Schools! Nestled in a quite cul-de-sac, be prepared to be Wowed by this Homes' Open Concept Floor Plan, Floor to Ceiling Windows Showering an Abundance of Natural Light throughout the 1st Floor, Warm Hardwood Flooring, Vaulted Ceilings and a Gorgeous Totally Renovated Kitchen that will Delight any Chef in the Family! This Amazing Kitchen boasts Beautiful Custom Cabinetry, High-end Stainless Steel Appliances, (Jenn-Air), Gleaming Granite Countertops, Large Pantry, Butterfly Sink as well as Stunning Fixtures and Lighting. Right off the Kitchen is a Renovated Half Bath and Mud Room featuring Large Coat Closet and another Pantry/Storage Area. The Kitchen's Dining area is adjacent to a sliding patio door that leads out to a Huge Two-Tier Deck. Great for entertaining, the Deck overlooks a Sprawling Fenced Backyard! Dramatic Living Room is Light, Bright and Showcases a Sleek Wood-Burning Fireplace that has been totally refaced and is an artistic focal point in the room. The Living Room flows into a Large Dining Room which has a Patio Door opening to the Deck providing Great Flow for Entertaining and Beautiful Views of the Yard. Steps down from the Main Floor is a Spacious Family Room providing a cozy retreat with a glass sliding door leading to a Flag-Stone Patio. Both are great areas to relax and unwind at the end of a busy day. The Master Suite is a Secluded Retreat on the 3rd level of the home. This Suite hosts a Huge Bedroom with Sitting Area, Vaulted Ceilings, Skylights, Hardwood Floors and French Doors leading to a Spa-like Master Bath complete with Soaking Tub, Privacy Windows, Full Shower and Two Walk-In Closets. The Second Level of the home has Two Spacious Bedrooms with Vaulted Ceilings and a Full Hall Bath with many Updates! Completing the home is a Full Finished Basement with a Family Room, Office, Laundry Room, Storage Room and Furnace/Utility room. There is a spacious 2-Car garage with Epoxy Floors, Work Space with Cabinets and Access to above garage Attic. Quick Walk to Seven Bridges Park and Walking Trails, Minutes to Expressways, Shopping and Entertainment! Fabulous Home, Fabulous Location!
Location
State IL
County Dupage
Community Park, Tennis Court(S), Curbs, Sidewalks, Street Lights, Street Paved
Rooms
Basement Full
Interior
Interior Features Vaulted/Cathedral Ceilings, Skylight(s), Hardwood Floors, Built-in Features, Walk-In Closet(s), Bookcases, Open Floorplan, Granite Counters, Separate Dining Room, Pantry
Heating Natural Gas
Cooling Central Air
Fireplaces Number 1
Fireplaces Type Wood Burning
Fireplace Y
Appliance Range, Microwave, Dishwasher, High End Refrigerator, Washer, Dryer, Disposal, Stainless Steel Appliance(s)
Exterior
Exterior Feature Deck, Patio, Storms/Screens
Garage Attached
Garage Spaces 2.0
Waterfront false
View Y/N true
Roof Type Asphalt
Building
Lot Description Cul-De-Sac, Fenced Yard, Landscaped
Story Multi-Level
Foundation Concrete Perimeter
Sewer Public Sewer
Water Lake Michigan
New Construction false
Schools
Elementary Schools Meadow Glens Elementary School
Middle Schools Kennedy Junior High School
High Schools Naperville North High School
School District 203, 203, 203
Others
HOA Fee Include Insurance
Ownership Fee Simple w/ HO Assn.
Special Listing Condition None
Read Less
Want to know what your home might be worth? Contact us for a FREE valuation!

Our team is ready to help you sell your home for the highest possible price ASAP
© 2024 Listings courtesy of MRED as distributed by MLS GRID. All Rights Reserved.
Bought with Mary Derman • Keller Williams Preferred Rlty






