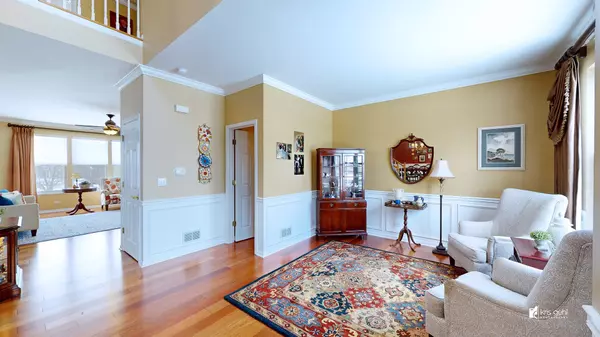$470,000
$449,000
4.7%For more information regarding the value of a property, please contact us for a free consultation.
2583 W Birch Drive Round Lake, IL 60073
4 Beds
3.5 Baths
3,686 SqFt
Key Details
Sold Price $470,000
Property Type Single Family Home
Sub Type Detached Single
Listing Status Sold
Purchase Type For Sale
Square Footage 3,686 sqft
Price per Sqft $127
Subdivision Silver Leaf Glen
MLS Listing ID 11985519
Sold Date 04/30/24
Style Traditional
Bedrooms 4
Full Baths 3
Half Baths 1
HOA Fees $36/qua
Year Built 2003
Annual Tax Amount $12,051
Tax Year 2022
Lot Size 0.380 Acres
Lot Dimensions 72.6X173.57X125X160
Property Description
** FALL IN LOVE WITH THE PERFECT BLEND OF SPACIOUS LIVING AND MODERN DESIGN ** This popular Primrose model has it all!! A stunning 2-story home offering an open floorplan, ideal for hosting gatherings or simply unwinding with loved ones. The newer cherry flooring invites you into the spacious foyer and leads you to the captivating family room with a stone fireplace. The dream gourmet kitchen offers 42" cabinets with gleaming granite countertops and stainless steel appliances. You will love the convenient home office on the first floor. The tall new patio door lets the light shine in! indulge in outdoor living with a multi-level deck leading to .38 acre professionally landscaped lot. The second floor boasts four ample bedrooms, all with walk-in closets, plus a versatile loft. Crown molding throughout. The Master bedroom has vaulted ceilings, a large closet, plus a huge master bath with a jacuzzi tub and separate shower. The finished basement, complete with English windows, adds versatility and charm, providing additional living space and a perfect spot for a home theater with surround sound, 2nd home office, plus a guest room with a full bath. Nothing to do here but move in and enjoy!
Location
State IL
County Lake
Community Park, Lake, Curbs, Sidewalks, Street Lights, Street Paved
Rooms
Basement Full, English
Interior
Interior Features Vaulted/Cathedral Ceilings
Heating Natural Gas, Forced Air, Sep Heating Systems - 2+, Indv Controls, Zoned
Cooling Central Air, Zoned
Fireplaces Number 1
Fireplaces Type Attached Fireplace Doors/Screen, Gas Log
Fireplace Y
Appliance Range, Microwave, Dishwasher, Refrigerator, Disposal
Exterior
Exterior Feature Deck
Garage Attached
Garage Spaces 3.0
Waterfront false
View Y/N true
Roof Type Asphalt
Building
Story 2 Stories
Foundation Concrete Perimeter
Sewer Public Sewer
Water Lake Michigan
New Construction false
Schools
Elementary Schools Big Hollow Elementary School
Middle Schools Big Hollow Middle School
High Schools Grant Community High School
School District 38, 38, 124
Others
HOA Fee Include Insurance,Other
Ownership Fee Simple
Special Listing Condition None
Read Less
Want to know what your home might be worth? Contact us for a FREE valuation!

Our team is ready to help you sell your home for the highest possible price ASAP
© 2024 Listings courtesy of MRED as distributed by MLS GRID. All Rights Reserved.
Bought with Lori Mattice • RE/MAX Showcase






