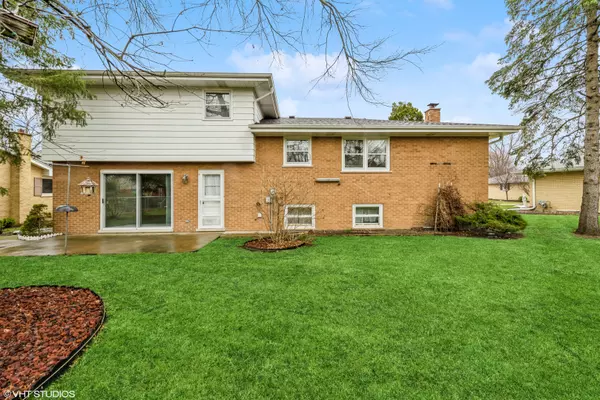$380,000
$379,000
0.3%For more information regarding the value of a property, please contact us for a free consultation.
1098 Crimson Drive Wheeling, IL 60090
3 Beds
1.5 Baths
2,135 SqFt
Key Details
Sold Price $380,000
Property Type Single Family Home
Sub Type Detached Single
Listing Status Sold
Purchase Type For Sale
Square Footage 2,135 sqft
Price per Sqft $177
Subdivision Rose Garden
MLS Listing ID 12013401
Sold Date 04/30/24
Bedrooms 3
Full Baths 1
Half Baths 1
Year Built 1968
Annual Tax Amount $2,260
Tax Year 2022
Lot Size 9,234 Sqft
Lot Dimensions 9241
Property Description
Welcome to this spacious split-level gem with a sub-basement, offering a unique blend of comfort, functionality, and potential in the vibrant community of Wheeling. Boasting 3 bedrooms, 1.1 bathrooms, and attached 2-car garage, this home provides ample space for modern living. Upon entering, you'll be greeted by the inviting living area, perfect for relaxing or entertaining guests. The upper level is adorned with hardwood floors in the bedrooms, providing a touch of warmth and elegance. The lower level offers additional living space, ideal for a family room, home office, or play area. With a sub-basement providing extra storage or potential for expansion, this home offers versatility to suit your lifestyle needs. Conveniently located just 16 miles north of O'Hare International Airport. Wheeling offers easy access to transportation hubs and a unique balance of industry, commercial development, and residential neighborhoods. Embrace the spirit of Wheeling, known for its vibrant community and diverse dining scene along Milwaukee Avenue's "Restaurant Row." Don't miss the opportunity to make this house your home and become a part of Wheeling's dynamic community. Schedule your showing today and unlock the potential of this charming split-level residence!
Location
State IL
County Cook
Community Curbs, Sidewalks, Street Lights, Street Paved
Rooms
Basement Partial
Interior
Heating Natural Gas
Cooling Central Air
Fireplace N
Exterior
Exterior Feature Patio
Garage Attached
Garage Spaces 2.0
Waterfront false
View Y/N true
Roof Type Asphalt
Building
Story Split Level w/ Sub
Foundation Concrete Perimeter
Sewer Public Sewer
Water Lake Michigan
New Construction false
Schools
Elementary Schools Betsy Ross Elementary School
Middle Schools Macarthur Middle School
High Schools Wheeling High School
School District 23, 23, 214
Others
HOA Fee Include None
Ownership Fee Simple
Special Listing Condition None
Read Less
Want to know what your home might be worth? Contact us for a FREE valuation!

Our team is ready to help you sell your home for the highest possible price ASAP
© 2024 Listings courtesy of MRED as distributed by MLS GRID. All Rights Reserved.
Bought with Kelly Baysinger • @properties Christie's International Real Estate






