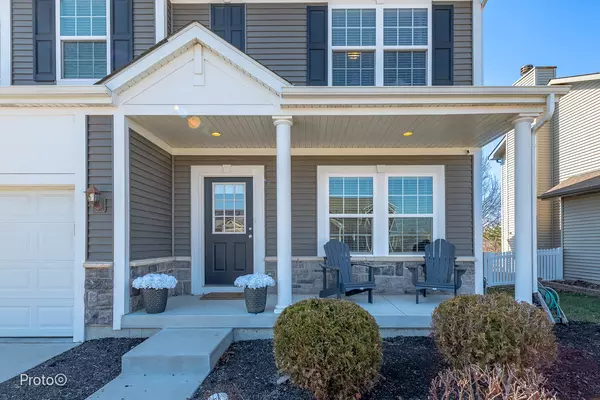$465,000
$464,900
For more information regarding the value of a property, please contact us for a free consultation.
506 S Dollinger Drive Romeoville, IL 60446
4 Beds
2.5 Baths
2,353 SqFt
Key Details
Sold Price $465,000
Property Type Single Family Home
Sub Type Detached Single
Listing Status Sold
Purchase Type For Sale
Square Footage 2,353 sqft
Price per Sqft $197
MLS Listing ID 12027292
Sold Date 04/30/24
Bedrooms 4
Full Baths 2
Half Baths 1
HOA Fees $12/ann
Year Built 2019
Annual Tax Amount $9,148
Tax Year 2022
Lot Dimensions 61X120
Property Description
This beautiful Renwick Place home offers 4 bedrooms and 2.5 baths, 2nd floor loft, and finished basement along with outdoor space including a play set and a spacious 2.5 car extended garage. Located in a lovely neighborhood in the highly desired Plainfield North high school district make this rarely available home a do not miss! From its meticulously designed features to its energy-efficient construction, every aspect reflects the care and attention to detail that homeowners can take immense pride in. The upgraded elevation with stone masonry, custom-made kitchen, and deluxe master suite all speak to the commitment to quality and comfort. Inside, you'll discover thoughtfully crafted spaces, starting with 9' ceilings on the first floor and a convenient second-floor laundry area complemented by a versatile loft space. The heart of this home, the custom-made kitchen, showcases upgraded 42'' maple cabinetry, luxurious granite countertops, a kitchen island with an overhang, and durable QuickStep laminate flooring with GE appliances. The upper-level master suite is a sanctuary, offering a generous built out walk-in closet and a deluxe master bathroom with a double vanity, walk-in shower, and soothing soaker tub. Three additional bedrooms provide ample space for guests. Every corner of this home is adorned with a full architectural trim package, adding to its charm and character. Additional amenities include a full finished basement, additional storage space, fenced in pond facing back yard w/ relaxing 12x12 patio, and lofted space upstairs. But the features don't end there - this home is equipped with LowE Energy Star qualified windows, California corners, sealed air ducts/registers, Tyvek exterior house wrap, and a 92% energy-efficient furnace, ensuring comfort and efficiency year-round. Third-party inspections guarantee quality, and a 10-year structural transferable warranty! With close proximity to shopping, entertainment, neighborhood playground and located in desirable Plainfield North school district make this the perfect place to call home. **Added bonus of the 10 year transferable home warranty**
Location
State IL
County Will
Community Park
Rooms
Basement Full
Interior
Interior Features Wood Laminate Floors, Second Floor Laundry, Walk-In Closet(s), Ceiling - 9 Foot, Open Floorplan, Some Carpeting, Granite Counters
Heating Natural Gas, Forced Air
Cooling Central Air
Fireplace Y
Laundry In Unit
Exterior
Garage Attached
Garage Spaces 2.5
Waterfront true
View Y/N true
Roof Type Asphalt
Building
Story 2 Stories
Sewer Public Sewer
Water Public
New Construction false
Schools
School District 202, 202, 202
Others
HOA Fee Include None
Ownership Fee Simple
Special Listing Condition None
Read Less
Want to know what your home might be worth? Contact us for a FREE valuation!

Our team is ready to help you sell your home for the highest possible price ASAP
© 2024 Listings courtesy of MRED as distributed by MLS GRID. All Rights Reserved.
Bought with Elizabeth Behling • Redfin Corporation






