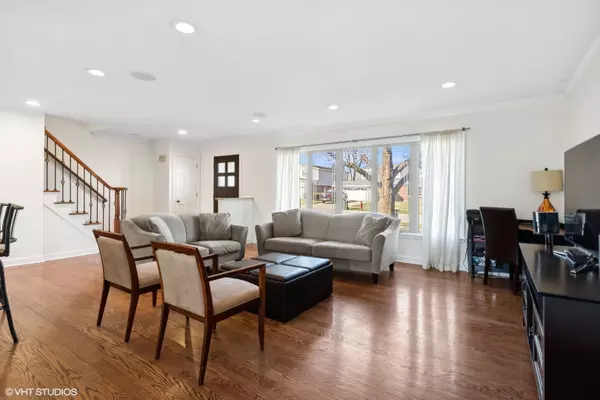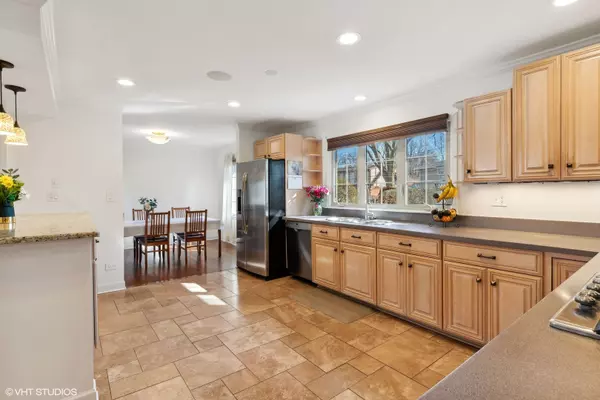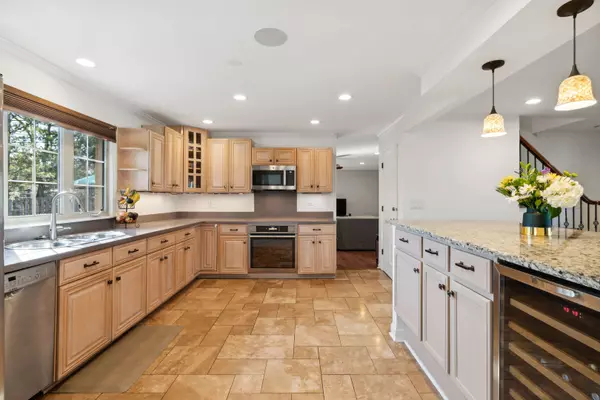$731,517
$699,000
4.7%For more information regarding the value of a property, please contact us for a free consultation.
1423 N Walnut Avenue Arlington Heights, IL 60004
4 Beds
2.5 Baths
2,700 SqFt
Key Details
Sold Price $731,517
Property Type Single Family Home
Sub Type Detached Single
Listing Status Sold
Purchase Type For Sale
Square Footage 2,700 sqft
Price per Sqft $270
MLS Listing ID 12002049
Sold Date 04/30/24
Bedrooms 4
Full Baths 2
Half Baths 1
Year Built 1971
Annual Tax Amount $11,757
Tax Year 2022
Lot Dimensions 7920
Property Description
Welcome to this spacious 4-bedroom, 2 1/2 bathroom home located in a highly desirable area of Arlington Heights. With generous room sizes and an open flow, this property offers ample space for comfortable living. Step inside to discover a bright and airy interior, perfect for relaxation and entertainment. The open layout seamlessly connects the living, dining, and kitchen areas, creating a welcoming atmosphere for gatherings. The kitchen is equipped with modern appliances and plenty of counter space, making meal preparation a breeze. The bedrooms are generously sized, providing flexibility for a home office, guest room, or hobby space. The outdoor area features a spacious yard, offering endless possibilities for outdoor enjoyment and recreation. Many major updates recently including new roof, upstairs windows, gutters, fascia, HVAC, and 2 new bathrooms. Conveniently located in a desirable neighborhood, this home is within reach of local amenities, dining, and entertainment options. Don't miss the opportunity to make this charming property your own. Schedule a showing today and envision the possibilities.
Location
State IL
County Cook
Rooms
Basement Full, English
Interior
Heating Natural Gas
Cooling Central Air
Fireplaces Number 1
Fireplaces Type Decorative
Fireplace Y
Appliance Microwave, Dishwasher, Refrigerator, Stainless Steel Appliance(s), Cooktop, Built-In Oven
Laundry Gas Dryer Hookup, In Unit
Exterior
Garage Attached
Garage Spaces 2.0
Waterfront false
View Y/N true
Building
Story 2 Stories
Sewer Public Sewer
Water Lake Michigan, Public
New Construction false
Schools
Elementary Schools Olive-Mary Stitt School
Middle Schools Thomas Middle School
High Schools John Hersey High School
School District 25, 25, 214
Others
HOA Fee Include None
Ownership Fee Simple
Special Listing Condition None
Read Less
Want to know what your home might be worth? Contact us for a FREE valuation!

Our team is ready to help you sell your home for the highest possible price ASAP
© 2024 Listings courtesy of MRED as distributed by MLS GRID. All Rights Reserved.
Bought with Francesca Ciccone • @properties Christie's International Real Estate






