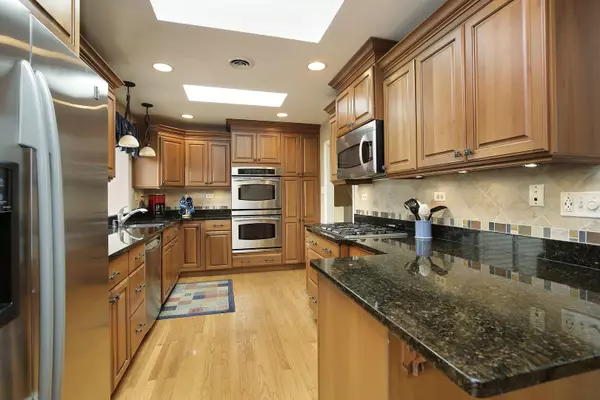$694,000
$679,000
2.2%For more information regarding the value of a property, please contact us for a free consultation.
714 Appletree Lane Deerfield, IL 60015
4 Beds
3 Baths
2,324 SqFt
Key Details
Sold Price $694,000
Property Type Single Family Home
Sub Type Detached Single
Listing Status Sold
Purchase Type For Sale
Square Footage 2,324 sqft
Price per Sqft $298
MLS Listing ID 11994044
Sold Date 05/01/24
Style Contemporary
Bedrooms 4
Full Baths 3
Year Built 1959
Annual Tax Amount $14,823
Tax Year 2022
Lot Size 9,583 Sqft
Lot Dimensions 75 X 133
Property Description
Fabulously expanded and updated 4 bedroom, 3 bath located on a beautiful Deerfield street! Close to town, parks, and everything Deerfield has to offer plus award-winning Deerfield schools. Spacious living room with hardwood floors, vaulted ceilings, and a substantially large picture window bringing in wonderful natural light. Updated kitchen with granite countertops, stainless steel appliances, recessed lighting, and a deep kitchen sink window. Off the kitchen, you'll find the dining room with a newer Andersen sliding door leading to the large composite deck to enjoy warm summer evenings. The lower level offers a large family room with fireplace adjoining a sunlit bonus room that is currently used as an office/sitting room. Built-in his and her desks with a nifty fireproof cabinet. An additional basement living room with large windows makes a perfect game room. Upstairs you'll find the 4 bedrooms, one of which is the expanded primary suite offering a double vanity and a 6-foot whirlpool tub. The 3 other bedrooms also have large windows, a hall bath includes double sinks and an extra deep tub. Newer garage door, windows, and blown-in insulation to exterior walls. Ample storage throughout including 2 exterior sheds and a heated/cooled garage with an exhaust fan and epoxy floor.
Location
State IL
County Lake
Community Curbs, Sidewalks
Rooms
Basement Partial
Interior
Interior Features Vaulted/Cathedral Ceilings, Skylight(s), Bar-Wet, Hardwood Floors, Solar Tubes/Light Tubes, Walk-In Closet(s), Granite Counters, Some Storm Doors
Heating Natural Gas, Forced Air
Cooling Central Air
Fireplaces Number 1
Fireplaces Type Wood Burning
Fireplace Y
Appliance Double Oven, Microwave, Dishwasher, Refrigerator, Washer, Dryer, Disposal, Stainless Steel Appliance(s), Gas Cooktop
Laundry Gas Dryer Hookup, Laundry Chute
Exterior
Exterior Feature Deck, Patio
Garage Attached
Garage Spaces 2.5
Waterfront false
View Y/N true
Roof Type Asphalt
Building
Lot Description Mature Trees
Story Split Level w/ Sub
Foundation Concrete Perimeter
Sewer Public Sewer
Water Lake Michigan
New Construction false
Schools
Elementary Schools Wilmot Elementary School
Middle Schools Charles J Caruso Middle School
High Schools Deerfield High School
School District 109, 109, 113
Others
HOA Fee Include None
Ownership Fee Simple
Special Listing Condition None
Read Less
Want to know what your home might be worth? Contact us for a FREE valuation!

Our team is ready to help you sell your home for the highest possible price ASAP
© 2024 Listings courtesy of MRED as distributed by MLS GRID. All Rights Reserved.
Bought with Jessica Coulson • Compass






