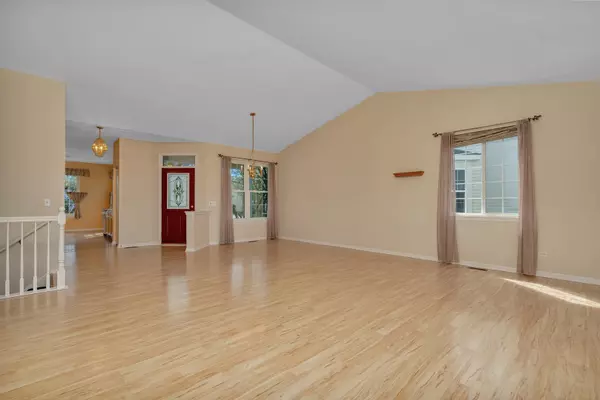$380,000
$379,900
For more information regarding the value of a property, please contact us for a free consultation.
652 Bridgeman Lane Romeoville, IL 60446
2 Beds
2 Baths
2,238 SqFt
Key Details
Sold Price $380,000
Property Type Single Family Home
Sub Type Detached Single
Listing Status Sold
Purchase Type For Sale
Square Footage 2,238 sqft
Price per Sqft $169
Subdivision Grand Haven
MLS Listing ID 12017927
Sold Date 05/03/24
Style Ranch
Bedrooms 2
Full Baths 2
HOA Fees $301/mo
Year Built 2002
Annual Tax Amount $8,517
Tax Year 2022
Lot Size 6,969 Sqft
Lot Dimensions 61 X 109.4 X 61 X 109.5
Property Description
Calling all golf enthusiasts! This lovely home in the vibrant Grand Haven 55+ community sits perfectly on the 11th hole and offers 2 bedrooms, 2 bathrooms, and a full basement. Inside, enjoy the open layout on the main floor, perfect for hosting gatherings. The living room boasts vaulted ceilings and connects seamlessly to the sunroom overlooking the backyard. The kitchen is equipped with stainless steel appliances, granite countertops, and a cozy dining area. The master bedroom includes an ensuite with dual sinks, a separate tub/shower, and a spacious walk-in closet. The second bedroom is generously sized, and the office can easily become a third bedroom. With main floor laundry, convenience is key. Outside, unwind on the brick paver patio with views of the 11th hole. Enjoy access to the Grand Haven Clubhouse amenities, including pools, tennis courts (which also host pickleball games), a fitness center, ballroom, salon, arts and crafts room, and a plethora of engaging activities. Conveniently located just minutes away from shopping outlets and expressways!
Location
State IL
County Will
Community Clubhouse, Pool, Tennis Court(S), Curbs, Gated, Sidewalks, Street Lights, Street Paved
Rooms
Basement Full
Interior
Interior Features Vaulted/Cathedral Ceilings, Skylight(s), Wood Laminate Floors, First Floor Bedroom, First Floor Laundry, First Floor Full Bath, Built-in Features, Walk-In Closet(s), Open Floorplan, Some Carpeting, Granite Counters
Heating Natural Gas, Forced Air
Cooling Central Air
Fireplace Y
Appliance Range, Microwave, Dishwasher, Refrigerator, Washer, Dryer, Disposal, Stainless Steel Appliance(s)
Laundry Gas Dryer Hookup, Sink
Exterior
Exterior Feature Patio
Garage Attached
Garage Spaces 2.0
Waterfront false
View Y/N true
Roof Type Asphalt
Building
Lot Description Golf Course Lot, Sidewalks, Streetlights
Story 1 Story
Foundation Concrete Perimeter
Sewer Public Sewer
Water Public
New Construction false
Schools
High Schools Lockport Township High School
School District 88A, 88A, 205
Others
HOA Fee Include Insurance,Security,Clubhouse,Exercise Facilities,Exterior Maintenance,Lawn Care,Snow Removal
Ownership Fee Simple w/ HO Assn.
Special Listing Condition None
Read Less
Want to know what your home might be worth? Contact us for a FREE valuation!

Our team is ready to help you sell your home for the highest possible price ASAP
© 2024 Listings courtesy of MRED as distributed by MLS GRID. All Rights Reserved.
Bought with Joanne Baker • RE/MAX Professionals Select






