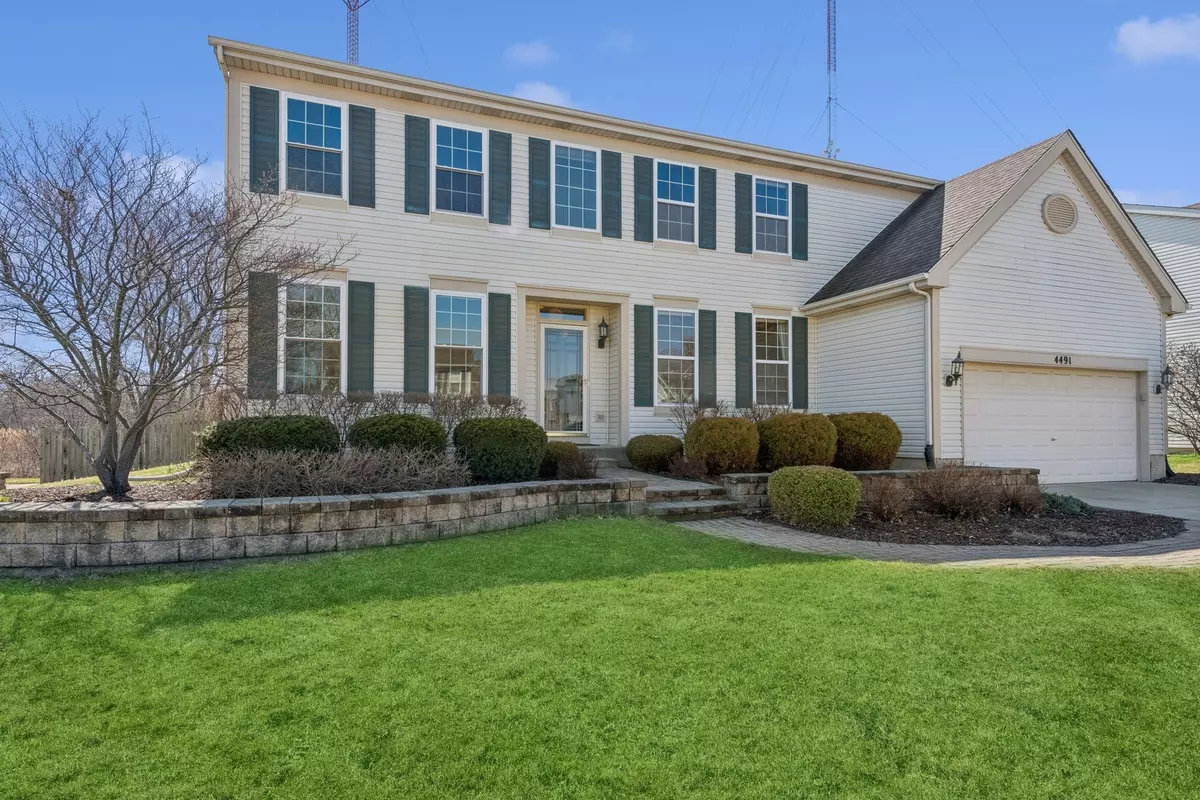$561,000
$499,000
12.4%For more information regarding the value of a property, please contact us for a free consultation.
4491 W Westchester Lane Libertyville, IL 60048
4 Beds
3.5 Baths
3,271 SqFt
Key Details
Sold Price $561,000
Property Type Single Family Home
Sub Type Detached Single
Listing Status Sold
Purchase Type For Sale
Square Footage 3,271 sqft
Price per Sqft $171
Subdivision Lancaster
MLS Listing ID 12008100
Sold Date 05/03/24
Style Traditional
Bedrooms 4
Full Baths 3
Half Baths 1
HOA Fees $29/ann
Year Built 2000
Annual Tax Amount $16,141
Tax Year 2022
Lot Size 0.260 Acres
Lot Dimensions 134X85X134X85
Property Description
This 3271 square foot home in the Lancaster subdivision of Libertyville has 4 bedrooms and 3 1/2 bathrooms. There is an office off the foyer and the living room and dining room feature hard wood floors. A family room located in the rear of the home has a fireplace, two-story cathedral ceiling, and a staircase to the second floor. Prepare your meals in this spacious kitchen with an island and pantry closet. The breakfast room has a sliding glass door that looks out onto a concrete patio and fenced back yard. A first-floor laundry room is off the breakfast room and leads to a 3-car tandem garage. The huge master bedroom can accommodate large furnishings and the master bathroom has a walk-in closet, dual sink vanity, soaker tub, and separate walk-in shower. A second bedroom down the hall makes a perfect guest suite with its walk-in closet and en suite bathroom. The third and fourth bedrooms also have walk-in closets. The finished basement would make a perfect recreation, media, or gaming room. The home is located near Rudd Farm Park. Students attend award winning Oak Grove Elementary / Middle School and Libertyville High School. Furnace new in 2018. This home is priced to sell! The same model home closed in January 2024 for $632,000. The list price reflects the ability for the new owner to do their own updates and personal touches. AHS Home Warranty included. Sold AS IS.
Location
State IL
County Lake
Community Park, Tennis Court(S), Curbs, Sidewalks, Street Lights, Street Paved
Rooms
Basement Partial
Interior
Interior Features Vaulted/Cathedral Ceilings, Hardwood Floors, First Floor Laundry
Heating Natural Gas, Forced Air
Cooling Central Air
Fireplaces Number 1
Fireplaces Type Gas Log
Fireplace Y
Appliance Double Oven, Microwave, Dishwasher, Refrigerator, Washer, Dryer, Disposal, Cooktop
Laundry Sink
Exterior
Exterior Feature Patio
Garage Attached
Garage Spaces 3.0
Waterfront false
View Y/N true
Roof Type Asphalt
Building
Lot Description Fenced Yard
Story 2 Stories
Foundation Concrete Perimeter
Sewer Public Sewer
Water Public
New Construction false
Schools
Elementary Schools Oak Grove Elementary School
Middle Schools Oak Grove Elementary School
High Schools Libertyville High School
School District 68, 68, 128
Others
HOA Fee Include Other
Ownership Fee Simple
Special Listing Condition Home Warranty
Read Less
Want to know what your home might be worth? Contact us for a FREE valuation!

Our team is ready to help you sell your home for the highest possible price ASAP
© 2024 Listings courtesy of MRED as distributed by MLS GRID. All Rights Reserved.
Bought with Jamie Lemmons-Svoboda • Keller Williams Preferred Rlty






