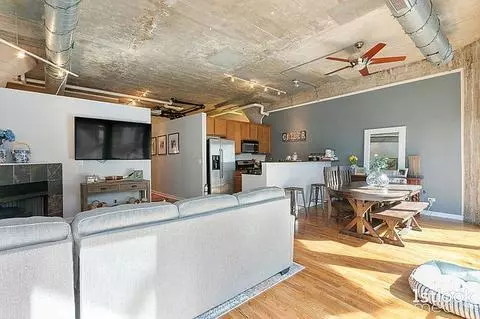$326,000
$314,999
3.5%For more information regarding the value of a property, please contact us for a free consultation.
1151 W 14TH Place #101 Chicago, IL 60608
2 Beds
2 Baths
980 SqFt
Key Details
Sold Price $326,000
Property Type Condo
Sub Type Condo
Listing Status Sold
Purchase Type For Sale
Square Footage 980 sqft
Price per Sqft $332
Subdivision University Commons
MLS Listing ID 12010603
Sold Date 05/01/24
Bedrooms 2
Full Baths 2
HOA Fees $561/mo
Year Built 2005
Annual Tax Amount $5,233
Tax Year 2022
Lot Dimensions COMMON
Property Description
Enjoy nights on the patio of this amazing unit. A beautifully landscaped gated courtyard welcomes you home to this 2 bedroom, 2 bath sophisticated city loft. Bring the outdoors in through the wall of floor to ceiling windows. Soaring twelve foot ceilings and hardwood floors throughout. Well appointed open kitchen boasts stainless steel appliances, granite counters, plenty of cabinets and a breakfast bar. Gather in the living area warmed by the corner fireplace with slate surround. Seamlessly transition into the defined dining area with designer ceiling fan. Retreat to the master bedroom with dual double closets and en suite bath with oversized soaking tub and full vanity. Architectural elements, and gray pallet complement the white upgraded doors and trim. Embrace the lifestyle and location of the amenity rich University Commons. Award winning landscaping, private sidewalks, pet friendly, rooftop deck with breathtaking views of the Chicago skyline, outdoor heated pool, well equipped workout room, rentable private movie theatre and party room, on-site management office and a well maintained heated secure garage. Adjacent to Pilsen, "one of the 12 coolest neighborhoods in the world", according to Forbes. A short city stroll to the West and South Loop, Taylor Street, Greektown, UIC, Randolph Street and Fulton Market. Numerous public transportation options and easy access to all expressways. A great a place to live!
Location
State IL
County Cook
Rooms
Basement None
Interior
Interior Features Hardwood Floors, Laundry Hook-Up in Unit, Storage
Heating Natural Gas, Forced Air
Cooling Central Air
Fireplaces Number 1
Fireplace Y
Appliance Range, Microwave, Dishwasher, Refrigerator, Freezer, Washer, Dryer
Exterior
Exterior Feature Patio, Storms/Screens
Garage Attached
Garage Spaces 1.0
Community Features Bike Room/Bike Trails, Elevator(s), Exercise Room, Storage, Party Room, Sundeck, Pool
Waterfront false
View Y/N true
Building
Foundation Concrete Perimeter
Sewer Sewer-Storm
Water Lake Michigan
New Construction false
Schools
School District 299, 299, 299
Others
Pets Allowed No
HOA Fee Include Water,Parking,Insurance,Security,TV/Cable,Exercise Facilities,Pool,Lawn Care,Scavenger,Snow Removal,Internet
Ownership Condo
Special Listing Condition None
Read Less
Want to know what your home might be worth? Contact us for a FREE valuation!

Our team is ready to help you sell your home for the highest possible price ASAP
© 2024 Listings courtesy of MRED as distributed by MLS GRID. All Rights Reserved.
Bought with Theodore Mazola • New West Realty Partners LLC






