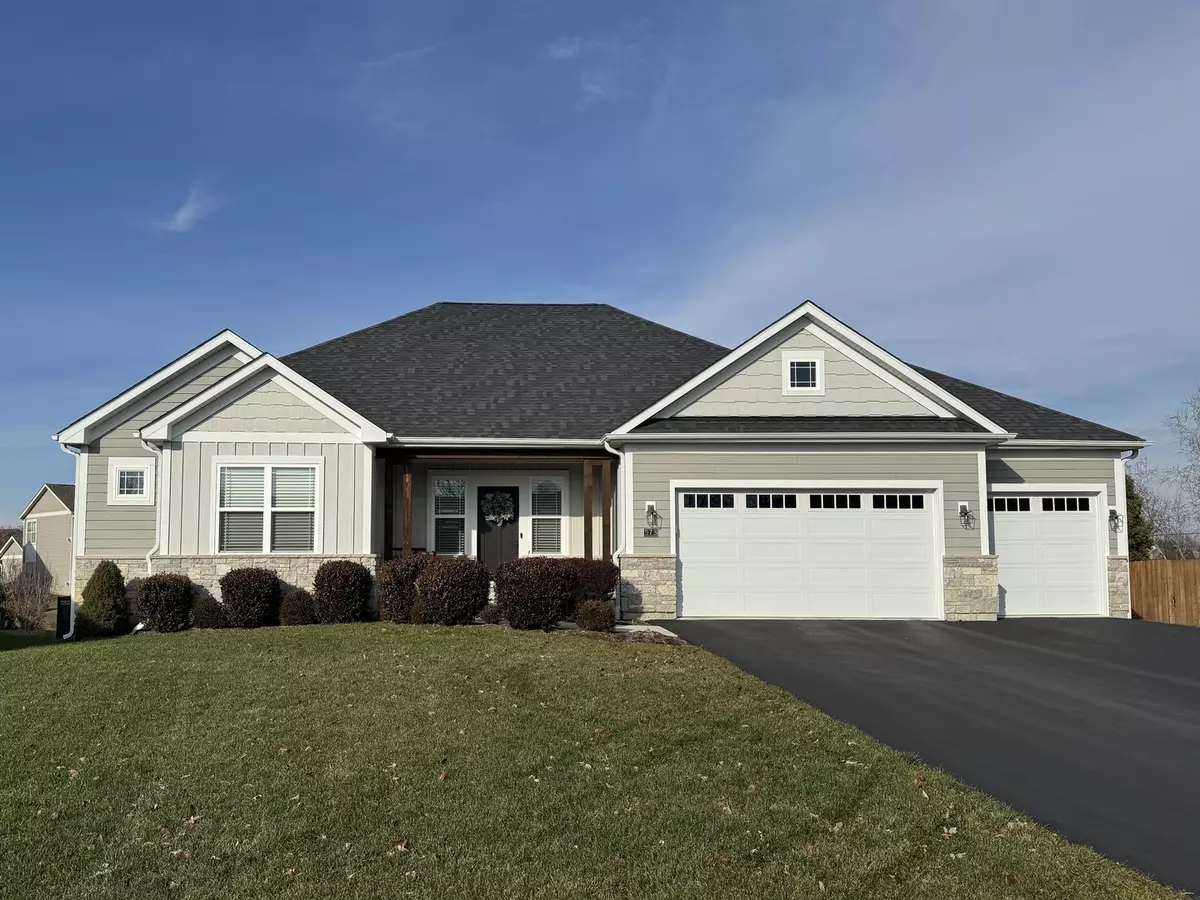$510,000
$499,990
2.0%For more information regarding the value of a property, please contact us for a free consultation.
973 Hamilton Drive Sycamore, IL 60178
4 Beds
3.5 Baths
1,905 SqFt
Key Details
Sold Price $510,000
Property Type Single Family Home
Sub Type Detached Single
Listing Status Sold
Purchase Type For Sale
Square Footage 1,905 sqft
Price per Sqft $267
Subdivision Townsend Woods
MLS Listing ID 11956917
Sold Date 05/06/24
Style Ranch
Bedrooms 4
Full Baths 3
Half Baths 1
Year Built 2017
Annual Tax Amount $8,496
Tax Year 2022
Lot Size 0.420 Acres
Lot Dimensions 70 X 164.32 X 135.50 X 225.33
Property Description
This impeccable luxury ranch home boasts a spacious open floor plan with a grand foyer, open staircase, and modern lighting. With 4 bedrooms, 3.5 bathrooms, and a 3-car garage, it offers a vaulted living and dining room with a stone-accented fireplace. The chef's kitchen features tiered cabinetry, a center island, and modern black stainless steel appliances. Guest bedrooms 2 & 3 have detailed wall accents and share a convenient Jack and Jill bathroom. The master suite includes a walk-in closet and spa-like bathroom. The first-floor laundry room is equipped with custom lockers/shelving to keep things organized. Additionally, enjoy a finished look-out basement with a 4th bedroom, full bath, office, dry bar, playroom, and custom-built cabinets, complemented by beamed ceilings and Shiplap wall detail. Other luxurious details throughout the home feature bamboo hardwood floors, custom tile, quartz & granite counters, custom tile work and upgraded lighting. The garage is a DIY haven with Gladiator Gear Walling. A smart home with Nest features, water softener, and reverse osmosis system. The fenced backyard is professionally landscaped, with deck, patio and play-set overlooking a spacious yard in a prime Sycamore location near parks, ponds, schools, and more. Seller is IL Licensed Broker and prefers beginning of May close date.
Location
State IL
County Dekalb
Rooms
Basement Full
Interior
Interior Features Vaulted/Cathedral Ceilings, Bar-Dry, Hardwood Floors, First Floor Bedroom, First Floor Laundry, First Floor Full Bath, Built-in Features, Walk-In Closet(s), Beamed Ceilings, Open Floorplan
Heating Natural Gas
Cooling Central Air
Fireplaces Number 1
Fireplaces Type Electric
Fireplace Y
Appliance Range, Microwave, Dishwasher, Refrigerator, Washer, Dryer, Disposal, Water Purifier Owned, Water Softener Owned
Laundry Common Area
Exterior
Exterior Feature Deck, Patio, Storms/Screens
Garage Attached
Garage Spaces 3.0
Waterfront false
View Y/N true
Roof Type Asphalt
Building
Lot Description Fenced Yard, Landscaped
Story 1 Story
Foundation Concrete Perimeter
Sewer Public Sewer
Water Public
New Construction false
Schools
School District 427, 427, 427
Others
HOA Fee Include None
Ownership Fee Simple
Special Listing Condition None
Read Less
Want to know what your home might be worth? Contact us for a FREE valuation!

Our team is ready to help you sell your home for the highest possible price ASAP
© 2024 Listings courtesy of MRED as distributed by MLS GRID. All Rights Reserved.
Bought with Alison Rosenow • American Realty Illinois LLC






