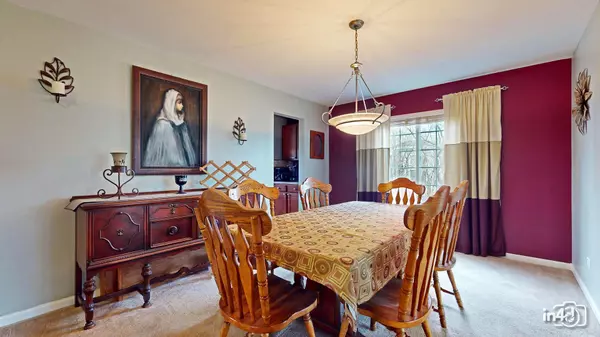$370,000
$373,900
1.0%For more information regarding the value of a property, please contact us for a free consultation.
1413 Sedge Pass Minooka, IL 60447
5 Beds
3.5 Baths
2,861 SqFt
Key Details
Sold Price $370,000
Property Type Single Family Home
Sub Type Detached Single
Listing Status Sold
Purchase Type For Sale
Square Footage 2,861 sqft
Price per Sqft $129
Subdivision Lakewood Trails
MLS Listing ID 11994585
Sold Date 05/02/24
Style Colonial
Bedrooms 5
Full Baths 3
Half Baths 1
HOA Fees $41/qua
Year Built 2003
Annual Tax Amount $7,682
Tax Year 2022
Lot Size 0.270 Acres
Lot Dimensions 11761
Property Description
Welcome to Lakewood Trails, a Clubhouse and Pool Community! We are delighted to present the latest addition to our listings, a stunning residence that epitomizes luxury and comfort. Introducing the Lafayette model, the largest masterpiece crafted by Lakewood Builders, boasting an expansive 4021 sq. ft of living space. This two-story beauty features 4 bedrooms, 3.5 baths, and a convenient 1st-floor den, offering a perfect blend of spaciousness and functionality. Nestled on a premium lot, this home is fenced and backs onto a picturesque park, ensuring both privacy and a serene backdrop. The lower level of this residence is an entertainer's dream, with an awesome finished basement that includes a bedroom, study, and a recreation room adorned with stylish vinyl plank flooring. The spacious bathroom is a modern oasis, featuring a double-bowl vanity and tastefully tiled floors. A large storage room is also included, providing practicality and organization. The heart of this home lies in its excellent kitchen, boasting an abundance of cherry cabinets, a tiled backsplash, a center island, and top-of-the-line Black on Black Appliances, including a stainless steel refrigerator. The first-floor office adds an extra layer of privacy, making it a perfect spot to focus and work from home. The owner's suite is a haven of luxury, offering a spacious bedroom with a vaulted ceiling and a lavish bath. Pamper yourself in the luxury of a tiled floor, a separate shower, and a soaking tub that promises relaxation after a long day. The 1st-floor family room is a cozy retreat featuring an electric fireplace that adds warmth and charm, promising memorable gatherings with loved ones. All New Carpet on the 1st floor! Step outside onto the concrete patio, complete with a pergola, and enjoy the beauty of your surroundings. Situated in a convenient location just minutes off I-80, this residence at Lakewood Trails offers both luxury and practicality. Don't miss the chance to make this exquisite property your new home - where comfort, style, and modern amenities converge in perfect harmony!
Location
State IL
County Grundy
Community Clubhouse, Park, Curbs, Sidewalks, Street Lights, Street Paved, Other
Rooms
Basement Full
Interior
Interior Features Vaulted/Cathedral Ceilings, First Floor Laundry, Built-in Features, Walk-In Closet(s)
Heating Natural Gas
Cooling Central Air
Fireplace N
Appliance Range, Microwave, Dishwasher, Refrigerator, Washer, Dryer
Laundry In Unit
Exterior
Exterior Feature Patio, Storms/Screens
Garage Attached
Garage Spaces 2.0
Waterfront false
View Y/N true
Roof Type Asphalt
Building
Lot Description Fenced Yard, Irregular Lot, Landscaped, Park Adjacent, Streetlights, Wood Fence
Story 2 Stories
Foundation Concrete Perimeter
Sewer Public Sewer, Overhead Sewers
Water Public
New Construction false
Schools
Elementary Schools Minooka Elementary School
Middle Schools Minooka Junior High School
High Schools Minooka Community High School
School District 201, 201, 111
Others
HOA Fee Include Insurance,Clubhouse,Pool
Ownership Fee Simple w/ HO Assn.
Special Listing Condition Home Warranty
Read Less
Want to know what your home might be worth? Contact us for a FREE valuation!

Our team is ready to help you sell your home for the highest possible price ASAP
© 2024 Listings courtesy of MRED as distributed by MLS GRID. All Rights Reserved.
Bought with Lisa Navarrette • Cambridge Carter Real Estate P.C.






