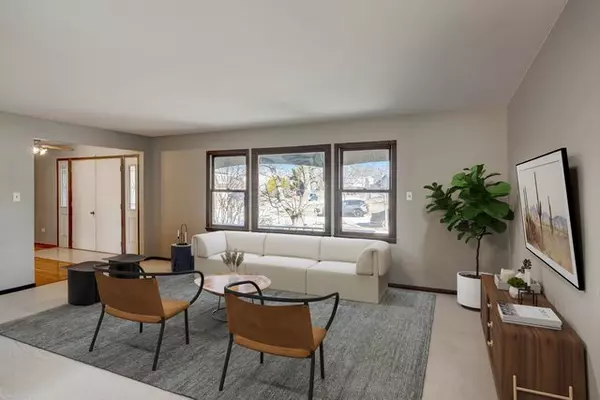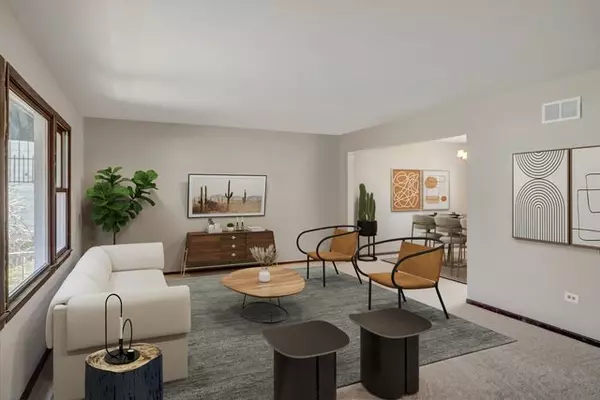$370,000
$369,900
For more information regarding the value of a property, please contact us for a free consultation.
593 Cambridge Way Bolingbrook, IL 60440
7 Beds
2.5 Baths
2,198 SqFt
Key Details
Sold Price $370,000
Property Type Single Family Home
Sub Type Detached Single
Listing Status Sold
Purchase Type For Sale
Square Footage 2,198 sqft
Price per Sqft $168
Subdivision Ivanhoe
MLS Listing ID 11985705
Sold Date 05/10/24
Bedrooms 7
Full Baths 2
Half Baths 1
Year Built 1977
Annual Tax Amount $8,251
Tax Year 2022
Lot Size 8,712 Sqft
Lot Dimensions 65X116X87X119
Property Description
Welcome to this charming residence situated in a fantastic neighborhood within the coveted Downers Grove school district. As you approach, you'll be greeted by a sizable porch, an ideal spot for enjoying your morning coffees or relaxing afternoons. Step inside to discover a bright and open dining and living combo room that seamlessly flows with abundant natural light. The eat-in kitchen is a chef's delight, offering ample space, extensive countertops, and newer appliances. The large family room is perfect for quality time and entertaining. Upstairs, find five generously sized bedrooms, including a primary suite with a full bath featuring a walk-in tub. The recently finished basement adds versatility to the living space, featuring a rec room, two additional spacious bedrooms, and plenty of storage. Outside, a spacious deck awaits, creating a perfect setting for entertaining guests. Recent updates include a new AC unit in 2023, and some windows were replaced in 2021. Don't miss the opportunity to make this house your home, combining comfort, style, and functionality. Sold as is.
Location
State IL
County Dupage
Community Park, Sidewalks, Street Lights, Street Paved
Rooms
Basement Full
Interior
Interior Features Hardwood Floors
Heating Natural Gas
Cooling Central Air
Fireplace N
Appliance Range, Microwave, Dishwasher, Refrigerator, Washer, Dryer, Disposal, Water Purifier Owned, Water Softener Owned
Laundry Gas Dryer Hookup, Electric Dryer Hookup
Exterior
Exterior Feature Deck, Porch
Garage Attached
Garage Spaces 2.0
Waterfront false
View Y/N true
Building
Story 2 Stories
Sewer Public Sewer
Water Public
New Construction false
Schools
Elementary Schools William F Murphy Elementary Scho
Middle Schools Thomas Jefferson Junior High Sch
High Schools South High School
School District 68, 68, 99
Others
HOA Fee Include None
Ownership Fee Simple
Special Listing Condition None
Read Less
Want to know what your home might be worth? Contact us for a FREE valuation!

Our team is ready to help you sell your home for the highest possible price ASAP
© 2024 Listings courtesy of MRED as distributed by MLS GRID. All Rights Reserved.
Bought with Diane Farino • McColly Rosenboom






