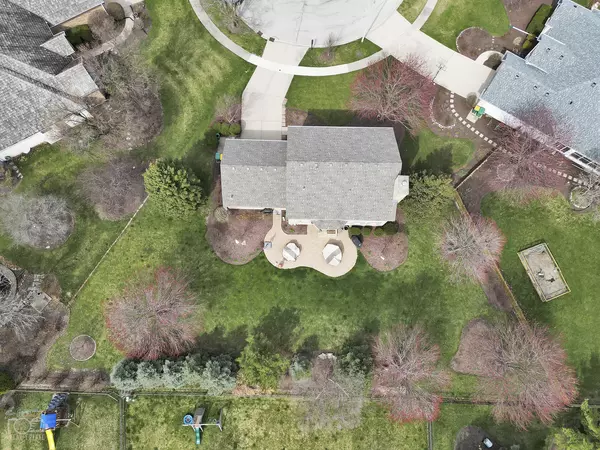$450,000
$450,000
For more information regarding the value of a property, please contact us for a free consultation.
1202 Wales Court Shorewood, IL 60404
4 Beds
2.5 Baths
2,396 SqFt
Key Details
Sold Price $450,000
Property Type Single Family Home
Sub Type Detached Single
Listing Status Sold
Purchase Type For Sale
Square Footage 2,396 sqft
Price per Sqft $187
Subdivision Hunt Club
MLS Listing ID 12008989
Sold Date 05/10/24
Style Traditional
Bedrooms 4
Full Baths 2
Half Baths 1
HOA Fees $4/ann
Year Built 1994
Annual Tax Amount $8,473
Tax Year 2022
Lot Size 0.400 Acres
Lot Dimensions 29 X 29 X 155 X 203 X 155
Property Description
1st time listed! Beautifully positioned custom built 2 story home deep in a private cul-de-sac on a nearly 1/2 acre yard space! Recently updated with trending finishes and the highest quality materials, not to prepare the home for market, but to enjoy many future years of enjoyment - but career opportunity came knocking & now the next fortunate owner reaps the benefit! 4 bedrooms, 2-1/2 baths plus a full and partially finished basement & oversized 2 car garage. Gleaming walnut flooring greets you upon entry and is complemented by thick white mill work, fresh paint & new lighting fixtures. The completely remodeled kitchen offers custom cabinets, granite counter tops, stainless steel appliances, tiled backsplash w/under cabinet lighting and table space overlooking the private yard, brick paver patio & lush landscape. The family room showcases a beautiful fireplace & offers space for the gatherings along side of a casual living room for getaway space or entertaining. A main floor home office provision has not been overlooked here and a mud room just inside from the heated garage, with epoxy coated floor is an ideal drop zone for coats, groceries, school bags, etc...The main bedroom upstairs is generously sized & offers a tiled walk-in shower, dual vanity, stand alone soaker tub & closet space. 3 additional bedrooms assure you'll never outgrow the home, but if you fear you will...the basement offers a tiled game room area and a carpeted rec room for even more relaxing area, or "watching the big game"! Ample storage in the unfinished portion of the basement, which is dry, clean & bright! This is not a large "house" but rather a spacious "home", where everything has a purpose and captures your imagination, as to how you will live day in & day out. Let's not forget...the home is served by Minooka schools throughout & ideally located for shopping, as well as commuting!
Location
State IL
County Will
Community Curbs, Sidewalks, Street Lights, Street Paved
Rooms
Basement Full
Interior
Interior Features Vaulted/Cathedral Ceilings, Hardwood Floors, Walk-In Closet(s)
Heating Natural Gas, Forced Air
Cooling Central Air
Fireplaces Number 1
Fireplaces Type Wood Burning, Gas Starter
Fireplace Y
Appliance Range, Microwave, Dishwasher, Refrigerator, Washer, Dryer, Disposal, Stainless Steel Appliance(s)
Laundry Gas Dryer Hookup, In Unit, Sink
Exterior
Exterior Feature Brick Paver Patio, Invisible Fence
Garage Attached
Garage Spaces 2.0
Waterfront false
View Y/N true
Roof Type Asphalt
Building
Lot Description Cul-De-Sac
Story 2 Stories
Foundation Concrete Perimeter
Sewer Public Sewer
Water Public
New Construction false
Schools
High Schools Minooka Community High School
School District 201, 201, 111
Others
HOA Fee Include Other
Ownership Fee Simple
Special Listing Condition None
Read Less
Want to know what your home might be worth? Contact us for a FREE valuation!

Our team is ready to help you sell your home for the highest possible price ASAP
© 2024 Listings courtesy of MRED as distributed by MLS GRID. All Rights Reserved.
Bought with Crystal DeKalb • Redfin Corporation






